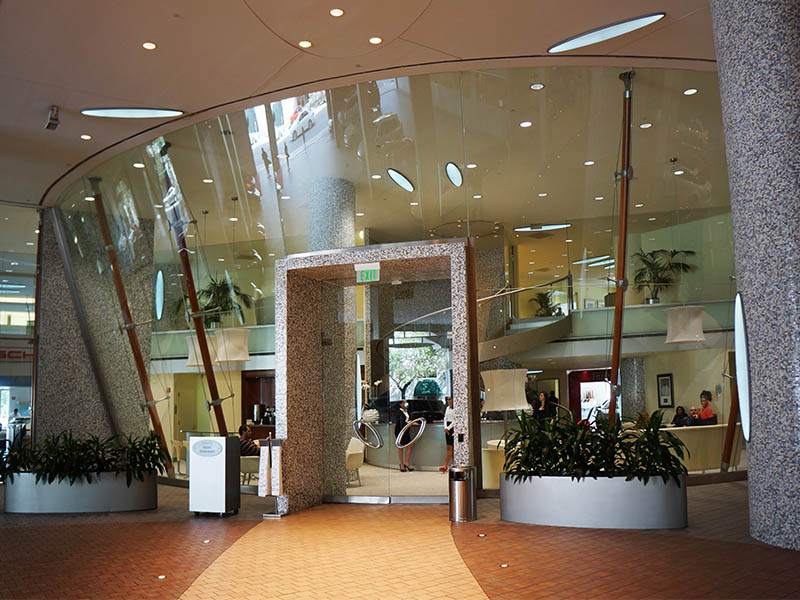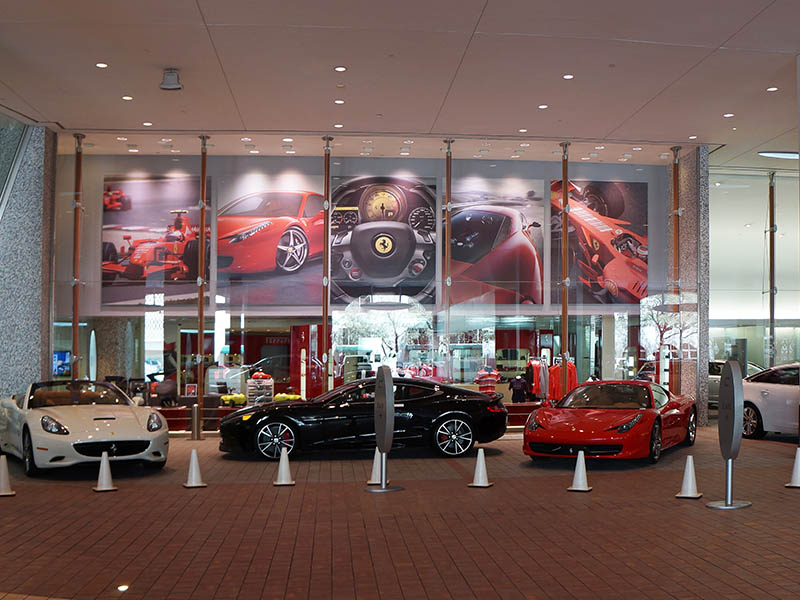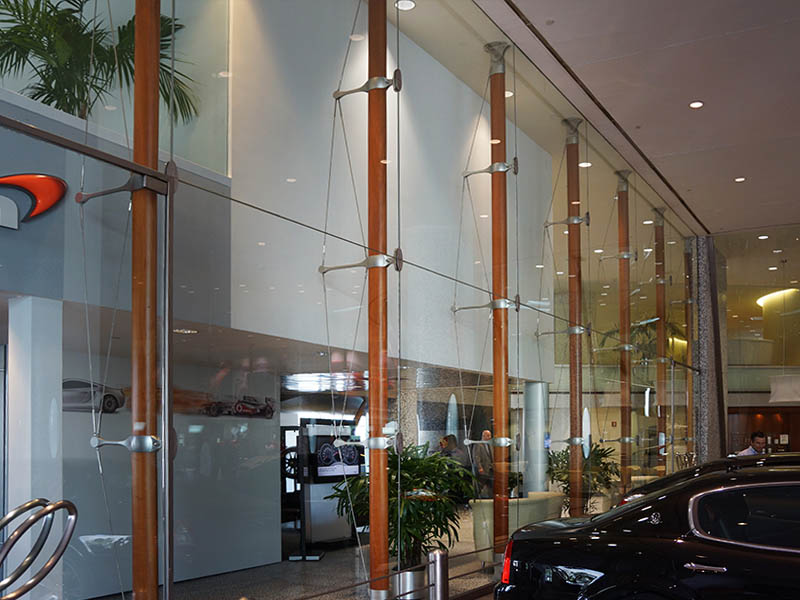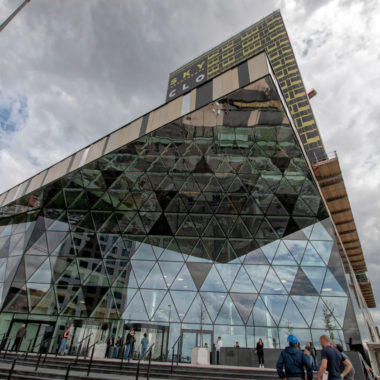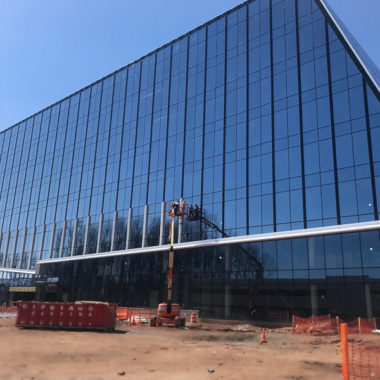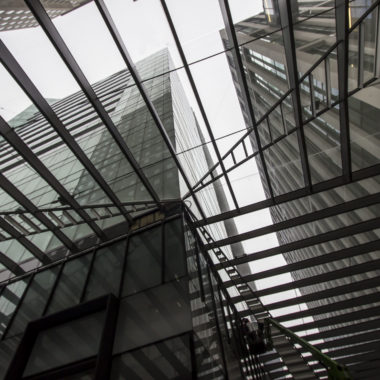I met Massimo when he drawn his idea on a simple white sheet with colored pens. He said that his client (CMC in Miami) suggested to facetted the glazing and to use vertical and inclined mullions. When I told him his idea could be realized with curved and tapered glazing his eyes shone.
I still remember this project with much affection. It is the first job done in US and mainly in Florida. At the same time it was also one of the toughest jobs we’ve ever done. The facades are of two types: a vertical and flat one and conical the other. The latter, in particular, is made with laminated glass of conical shape. The uprights are made with a core steel tube and coated by a shell of cherry wood. The fixing between the uprights and the glass frame is made in cast aluminum elements made “ad-hoc” in CAD-CAM mode basing on our design and finally the hardening of the uprights is made with spiral strands of stainless steel.

