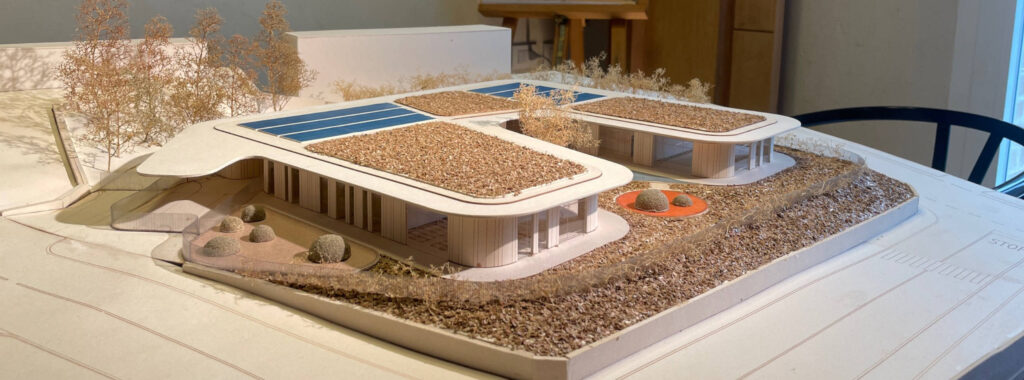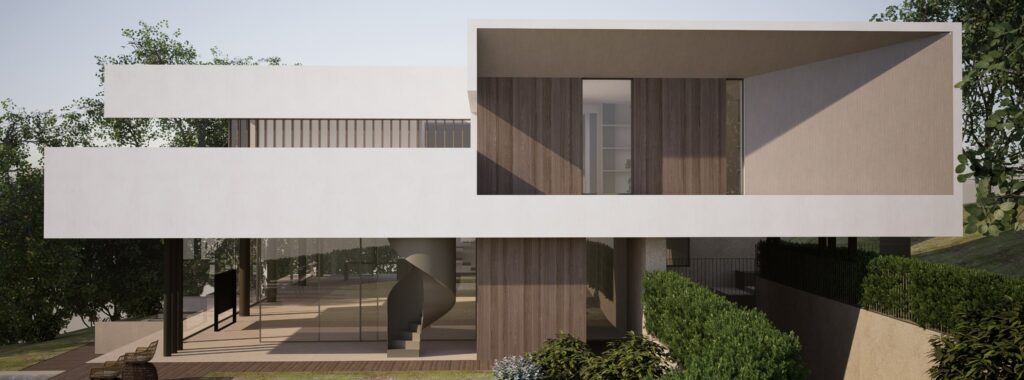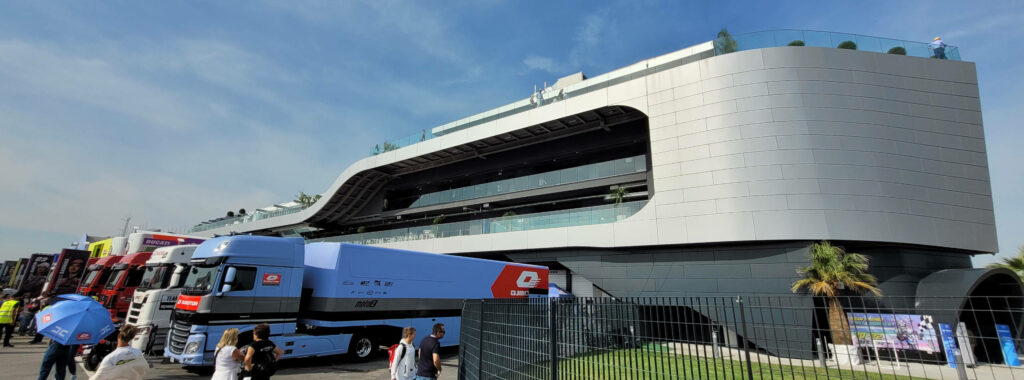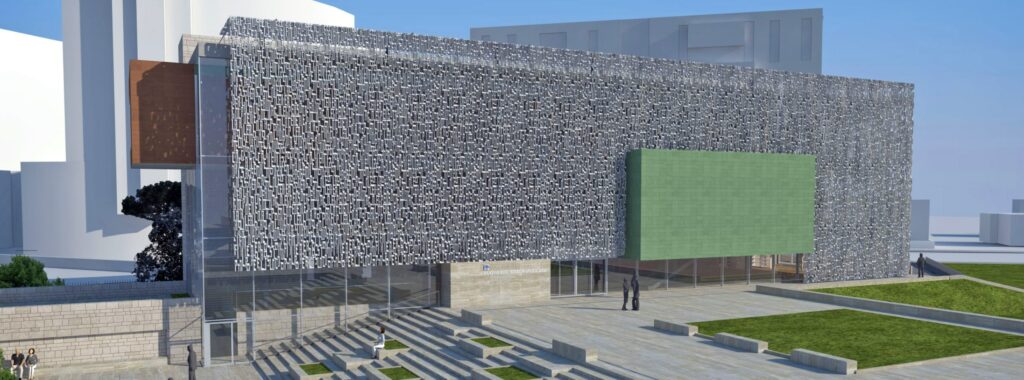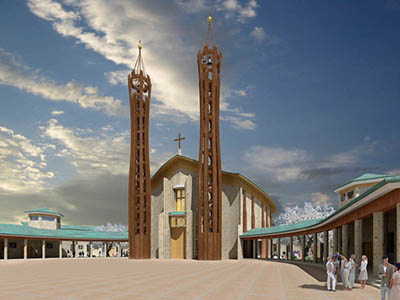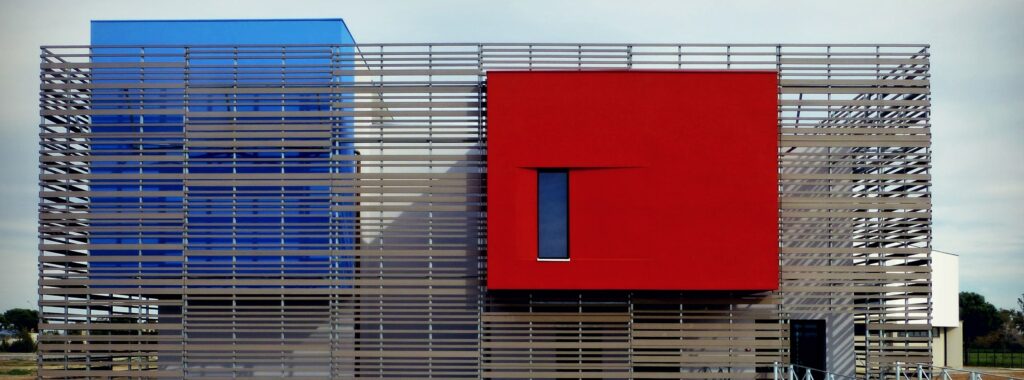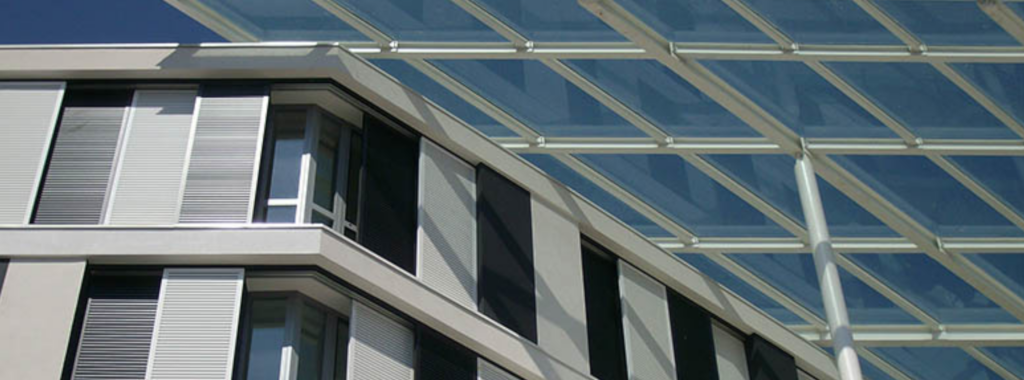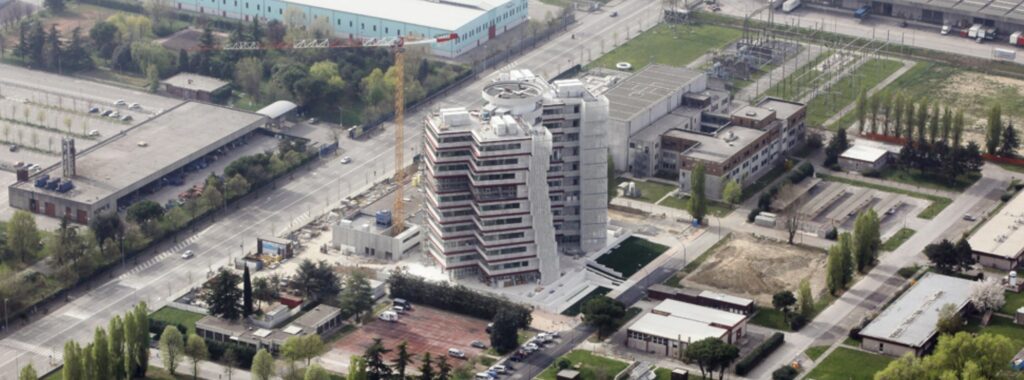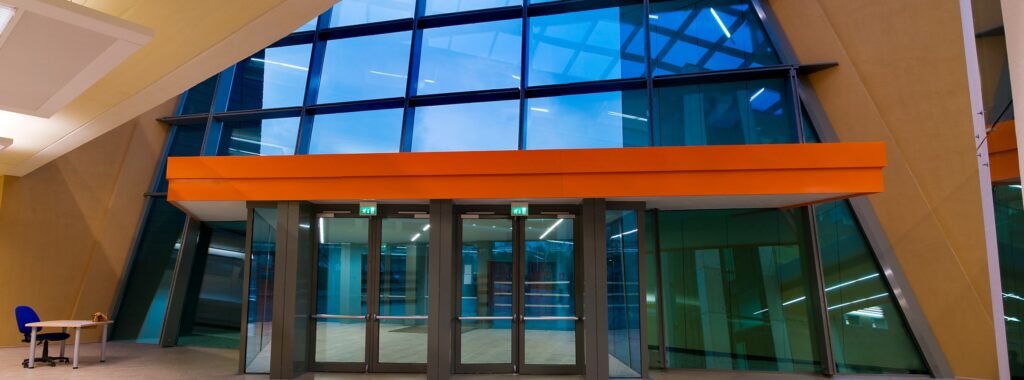We’re excited to share the first images from the construction site in Coriano, where a new nursery school is taking shape. This project is the result of a collaborative partnership between our firm and ArchiNow. Following the completion of the executive design phase, construction is now well underway and has nearly reached the structural roof […]
The new building, a private Villa, designed by architect Marco De Luigi; is located in the Republic of San Marino in Cailungo, on via dei Lorioli. The location of the building was chosen for the perfect view offered on the surrounding landscape that also allows the possibility to see the Adriatic sea and the Romagna […]
An entirely new building has been constructed as part of the expansion for the Misano World Circuit. Designed by Mijic Architects, this three-story structure stands adjacent to the existing pit building, right next to the circuit’s pit lane. MEW was commissioned for the structural design of the entire building, which is composed of prefabricated concrete […]
In 2014 the University of Pescara in Italy announced an international design competition for a new University Library. ABDR Architects was awarded the winner and appointed MEW as the structural engineer of the whole building up to a complete design set for tendering. The Library is conceived as a mixed structure (steel columns and beams […]
In 2014 Diocesi of Lamezia announced an international design competition for a new Cathedral in Lamezia Terme. More than 20 world renowned designers took part. Prof. Portoghesi and MEW were the winners. The Cathedral is composed of a main church and many secondary structures which are adjoined to the main building for rest area, culture […]
In 2014 ABDR Architect were appointed to design and implement the expansion of the Museum of Sybaris. The work was conducted with the contractor CO.BAR from Altamura (Italy) who won the competition. The project and work was concluded in less than 3 months. The enlargement of the museum’s structures is partly made in reinforced concrete and partly […]
This building is characterized by its triangular shape in plan and it has alternate holes in the floors to accommodate common leisure areas. The first structural solution was conceived in the early morning in a pub in the center of Maastricht together Jo. The structural solution is based on concrete solid slabs, circular pillars extended […]
In 2014 was launched a design competition for a new building that would include all laboratories of a pediatric institute, specialized in childhood diseases’ research. Prof. Portoghesi and MEW’s design was awarded as the winners. The building is a high-structure (ten floors) with a spectacular shape that includes sliding floors around a central concrete core which […]
In 2008 the Municipality of Imola in Italy launched a national design competition for a new school. This was the winning design. MEW was asked by the Architects to design the structure of the entire building up to tender stage. Moreover MEW was responsible for on-site supervision. This school comes out from a deep need […]


