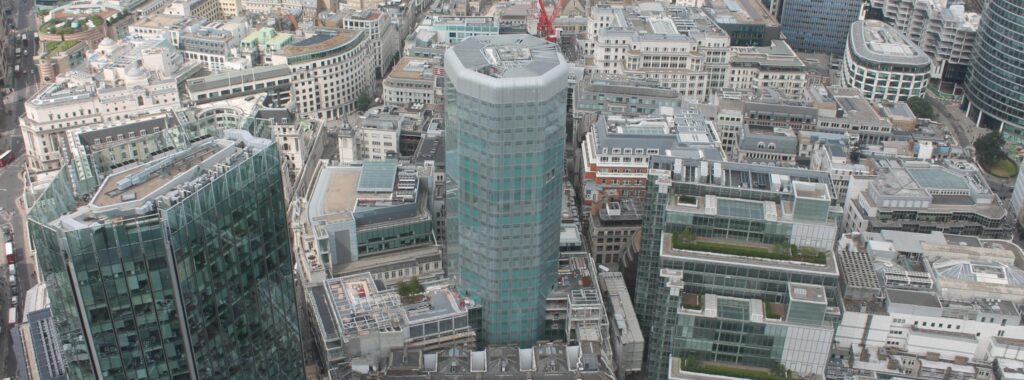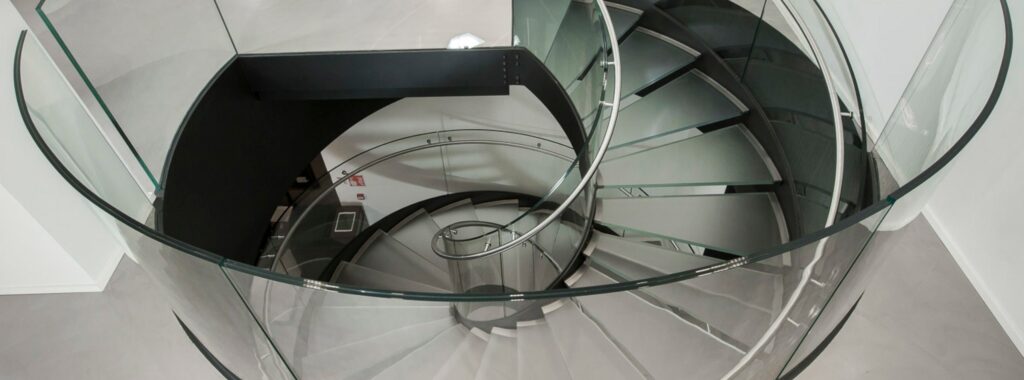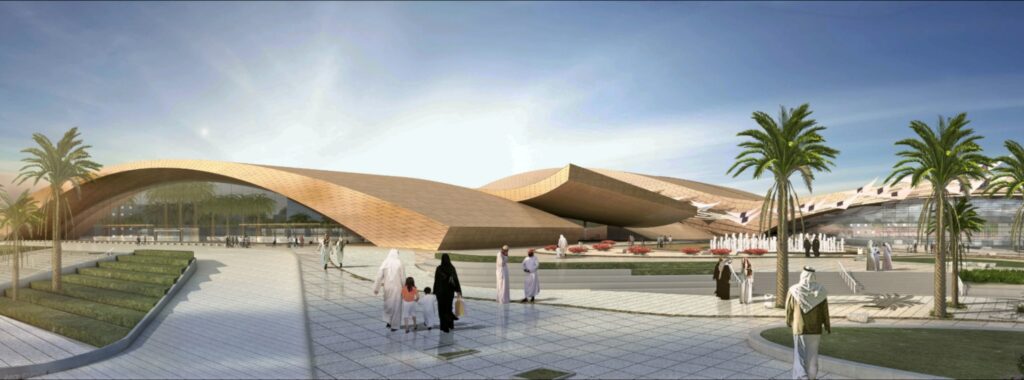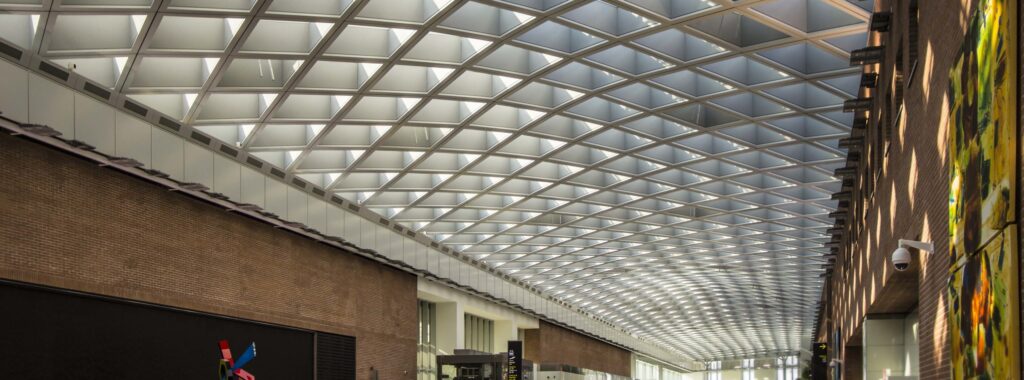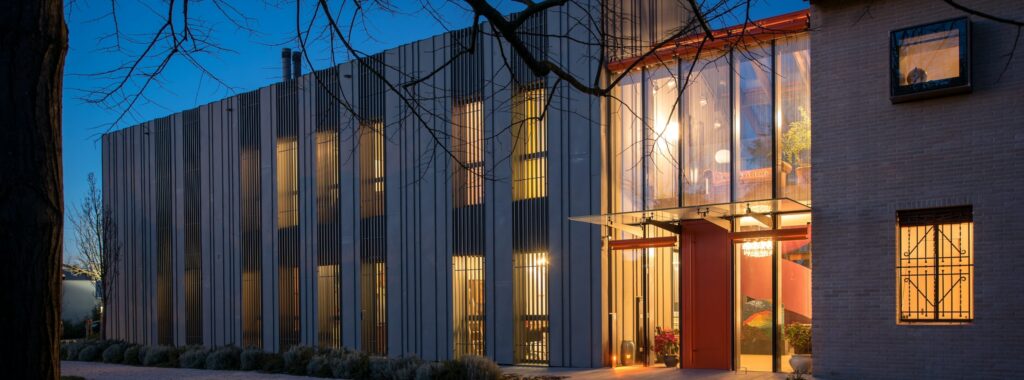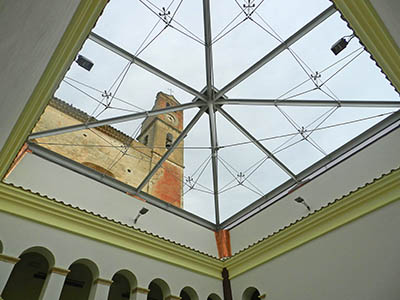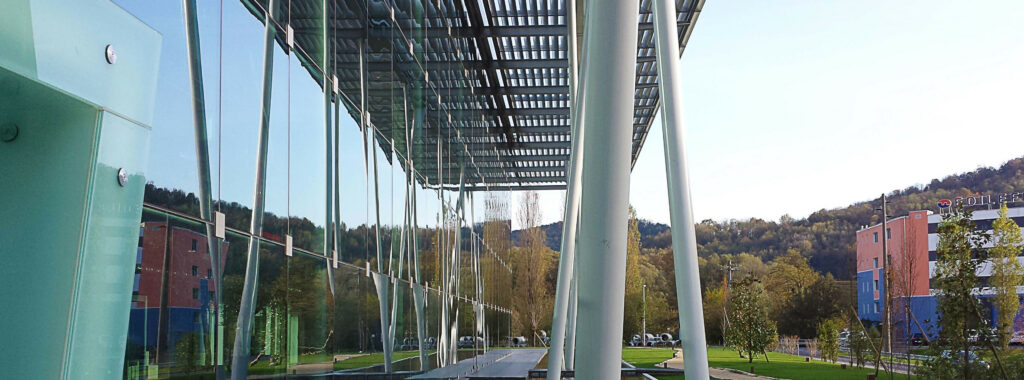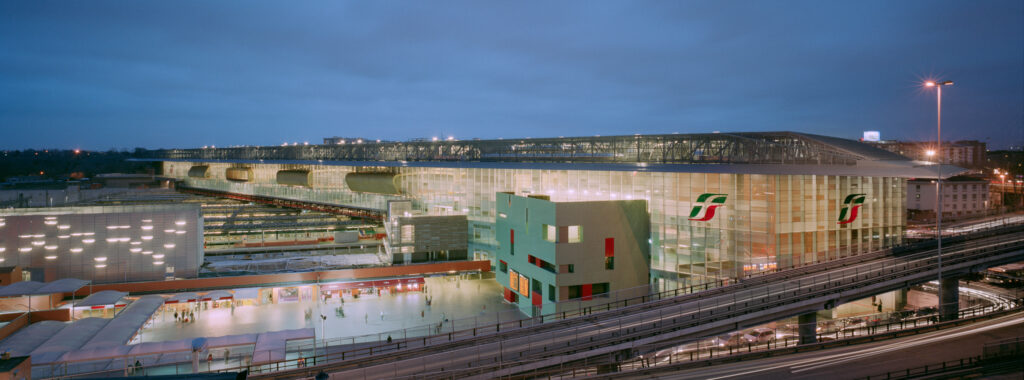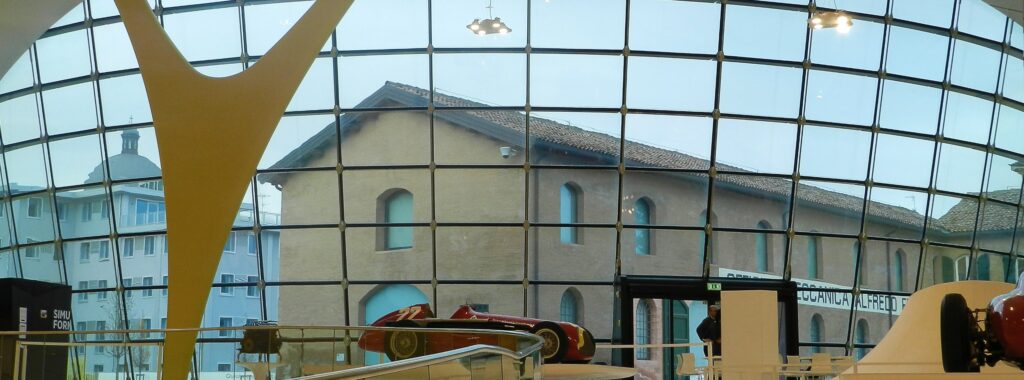One Angle Court project, developed by Fletcher Priest Architects and located in the heart of the City of London, consists of the demolishing of an entire 1970s 21-storey building, except for its concrete core. The rebuilding provides significantly larger spaces and additional floors and the new skin covers the volume from floor to ceiling glazing. […]
The new showroom of Florim company in Milan is enriched by a spiral staircase almost entirely made up of structural glass. The structure serves as a connection between the ground floor and the underground showroom where precious and unique productions of ceramic tiles are on display. The company Int-Tech-Italia has been extremely skilled in doing […]
One Works Architects and CREW Cremonesi Workshop have been awarded for the design of the new Western Metro Station in Riyadh. MEW has been involved by the architects for giving them special consultancy on the design of the new facades and of the big external canopy for shadowing the west facades. The facades are composed of […]
The Venice airport expansion project designed by OneWorks architects includes a long covered gallery with a metal structure topped by insulated glasses. The special feature of this project is the use of cold-bent glass. Collaborating with the supplier of the glass helped develop the idea of bending the panels (approximately 2x2m) directly on site during […]
In the Ravenna countryside, the renovation of an old house was completed. It includes also a new extension of the building from the aesthetic connotations in strong contrast with the existing one. MEW has designed with the architects the glazed porch that serves as link between the buildings. The professional collaboration with the designers started […]
The 15-storey office building occupies a triangular site bounded by Fetter Lane and New Fetter Lane in London’s Midtown. The external skin of the building is composed almost entirely of glass: its characteristic diamond-cut facades generate multiple complex reflections, capturing light and constantly changing in various pattern throughout the day. MEW provided technical assistance in […]
In 2014 S. Paolo Civitate Municipality called a notice for a national design&construction competition for a new transparent roof in the courtyard of the ancient museum. MEW and “Restauri di Fiorella Gianluigi“ were awarded to be the winners. In the open courtyard of the museum there was the need for a covered space for meetings […]
In order to get appointed, a glazing constructor (AZA-Aghito Zambonini) was looking for an improved solution for the facade of the new Vanity Fair Headquarters in Melide (Switzerland) in order to get the work. The idea of hanging the entire facade at the top of the main structure thus eliminating any steel substructure was successful […]
In 2012 ABDR Architect were appointed to design a new railway station in Rome, Tiburtina district. MEW was engaged since the very beginning to give them consultancy for all facades. Moreover during construction phase MEW was responsible for shop drawings, construction drawings and structural reports All facades of the station cover an area as big […]
Bureau Veritas had the task to test the quality of the new structure in the Ferrari Museum in Modena. MEW was involved as consultant on site during construction to help testing both the main “yellow” roof and the sloped glazing facade. The project is a refurbishment of the first Enzo Ferrari home building with his […]


