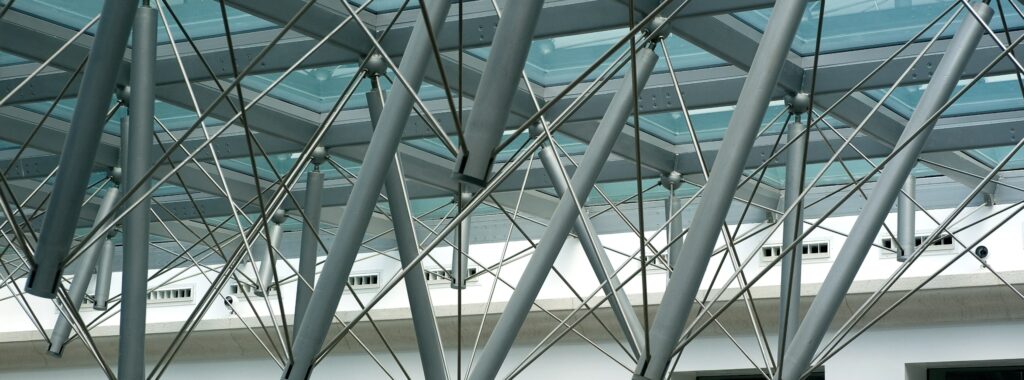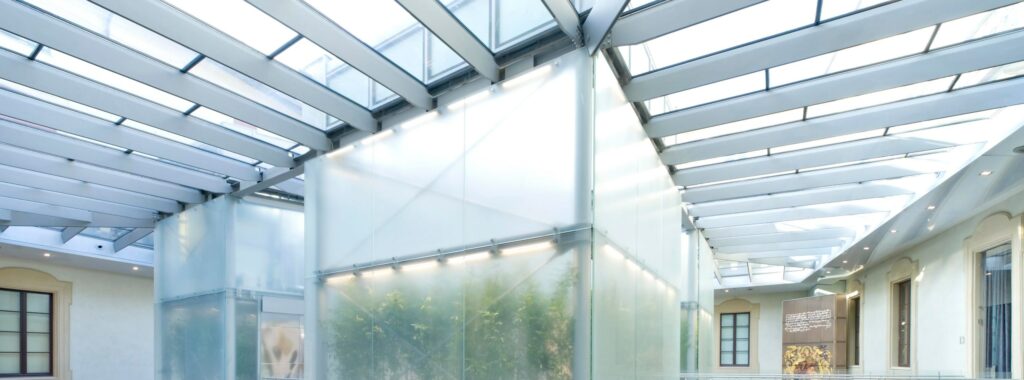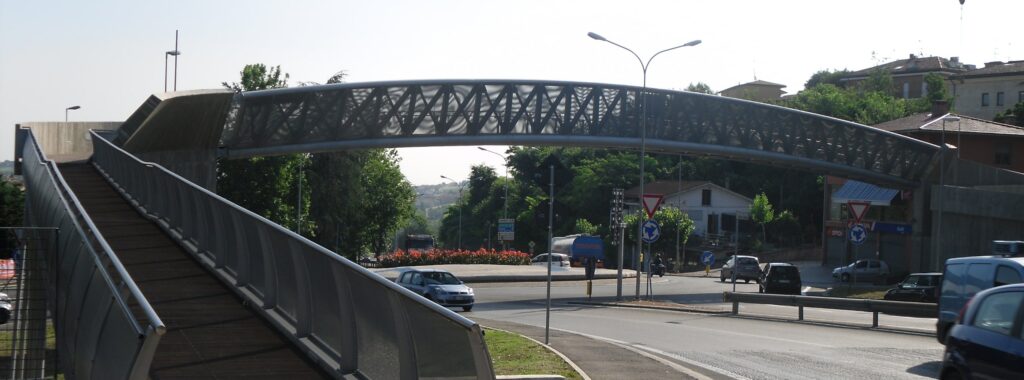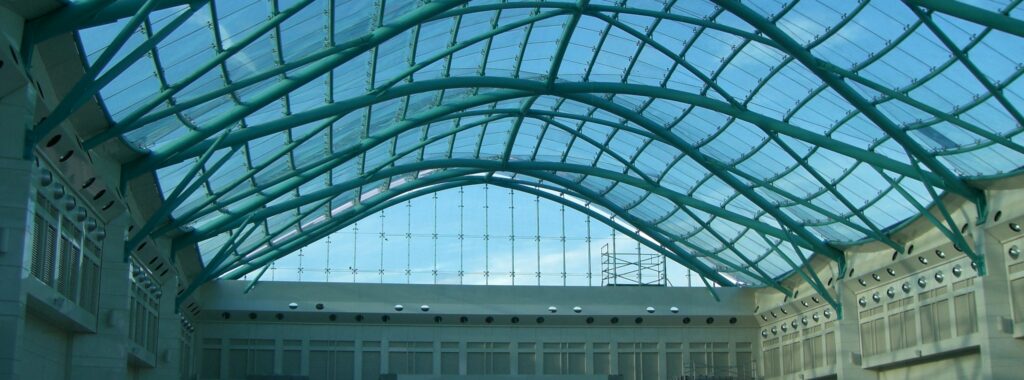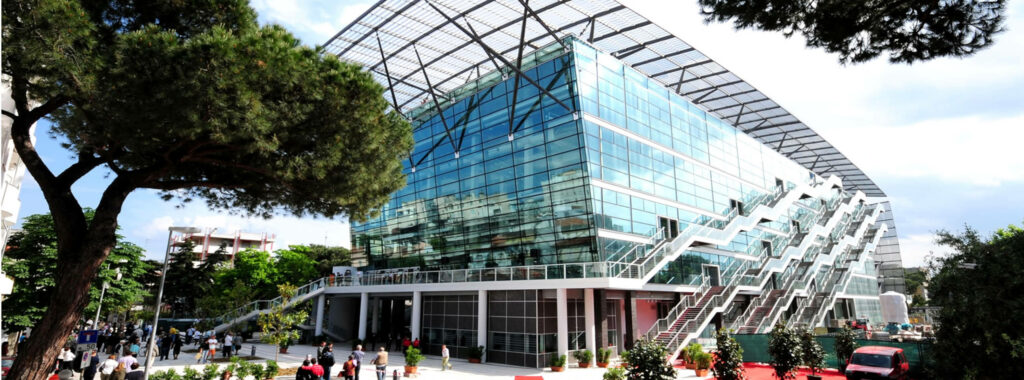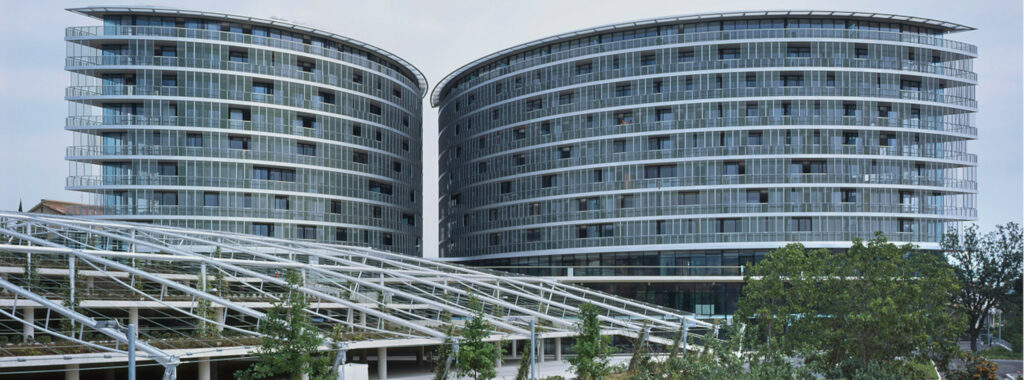This is the first Italian walk-on roof made up of safety glass and with a structure called “tensegrity”. I personally still remember when during a coffee break with Arch. Paolo Desideri we found this solution and fixed it on a paper towel! The roof covers the courtyard of the “Magna Grecian” museum in Reggio Calabria. […]
MEW was asked by the museum’s owner to give him advise on the need to realize a new building inside the museum’s courtyard. This project grown up in the museum during the refurbishment works. During the refurbishment of Palazzo Pepoli (an historical building convert to a museum in Bologna) there was the need to fulfill […]
In 2007 the Republic of San Marino launched an international design competition for a new footbridge (approx. 40 meters long) spanning over the main road connecting Italy and San Marino city. More than 15 designers competed. This project was awarded as the winner. The footbridge spans over 40m long and is made of steel with […]
In the heart of Ravenna, since 1975 there is a meeting point, the Ca ‘de Ven, in a fifteenth century building with the charm of another era. The refurbishment of the place involved the construction of a rooflight above one of the rooms in of the restaurant. The need to cover the entire fifteenth century building […]
The architect asked me to develop with him the design of the roof of the courtyard of a new shopping center. I still remember when we met he showed me the form he had in mind by a synchronous gesture with his hands simulating a wave; this was all we had to start our design […]
Construction difficulties of this big shading roof, including the shield on the rear, have lead MEW to work together with the architects giving them advices during the final stage of the project. In particular the full details of the roof have been designed based on the site’s needs and the interfaces with the facades. This building […]
The architect expressed the need for shading in the new car-park for the WTC in San Marino. Despite a standard and rigid structure, their wish was a tensile structure like a vineyard where grass could climb the ropes and spread all over the park area. For this regard we developed a project with over 10km […]


