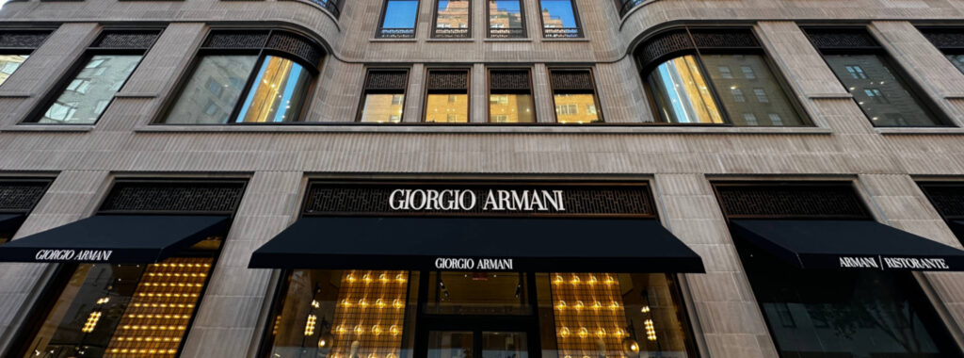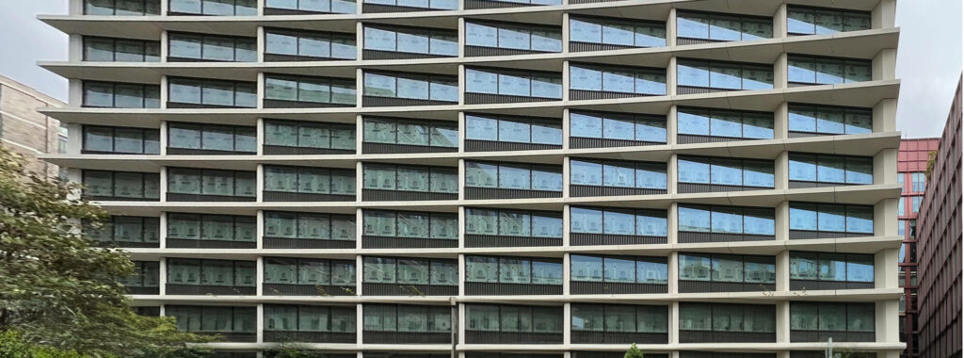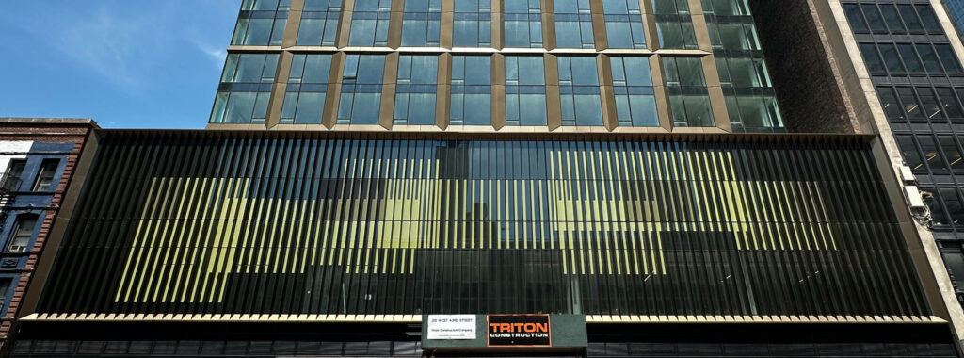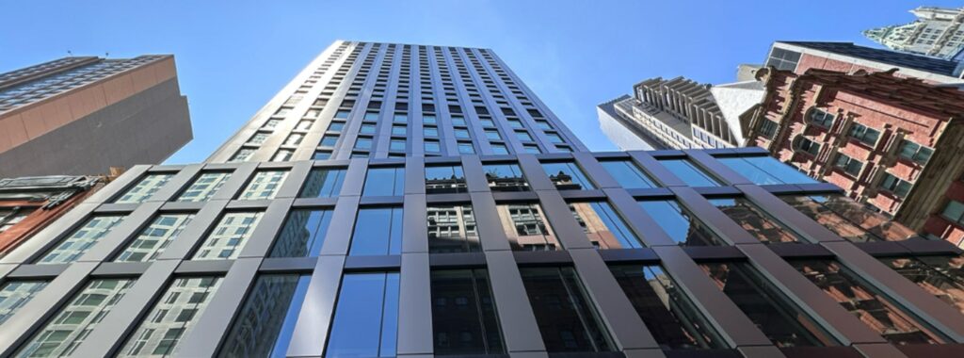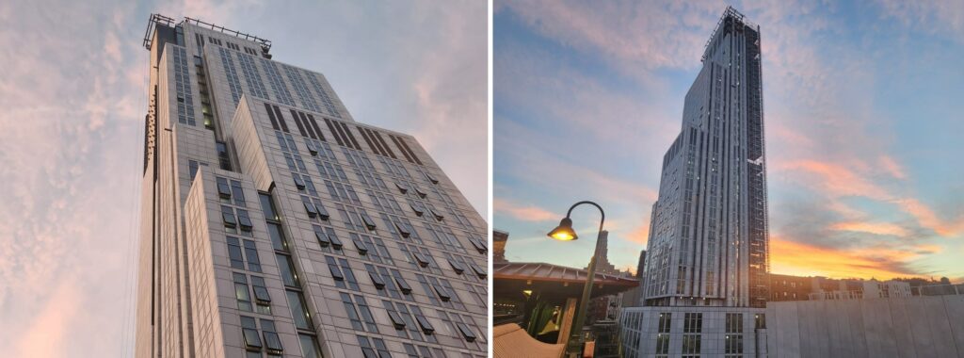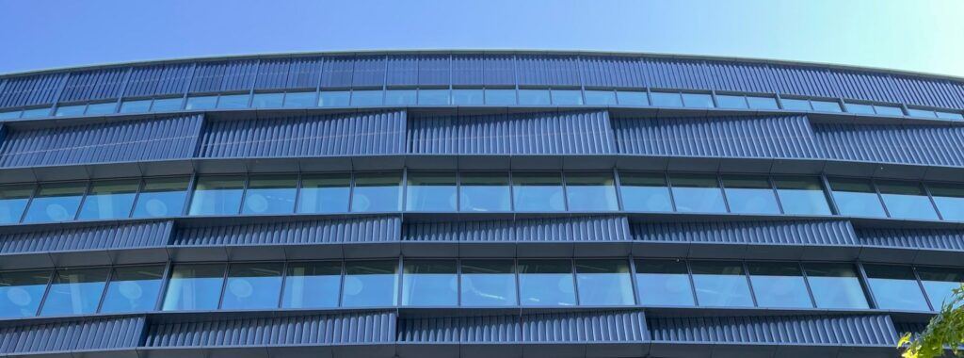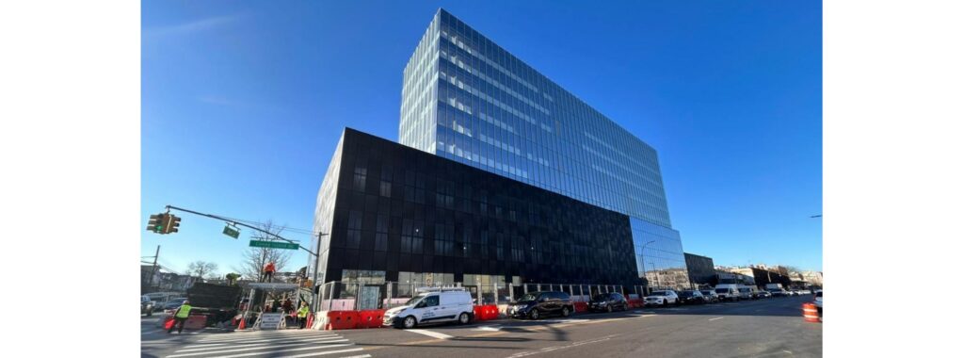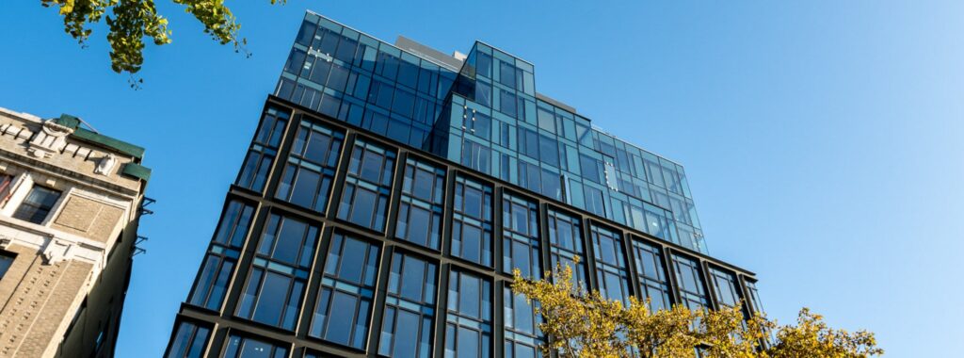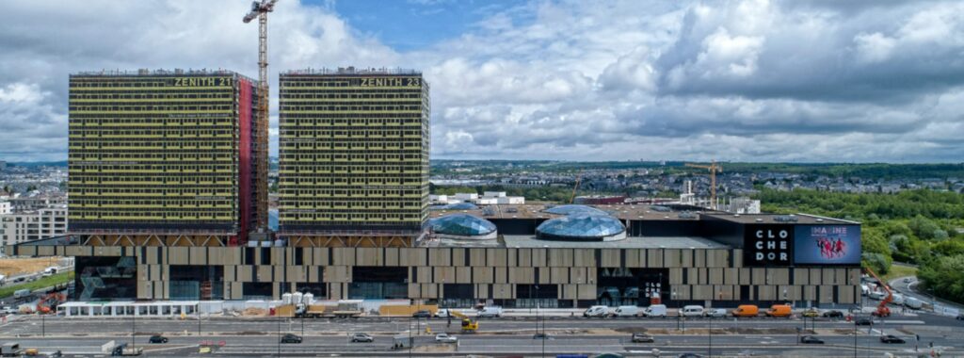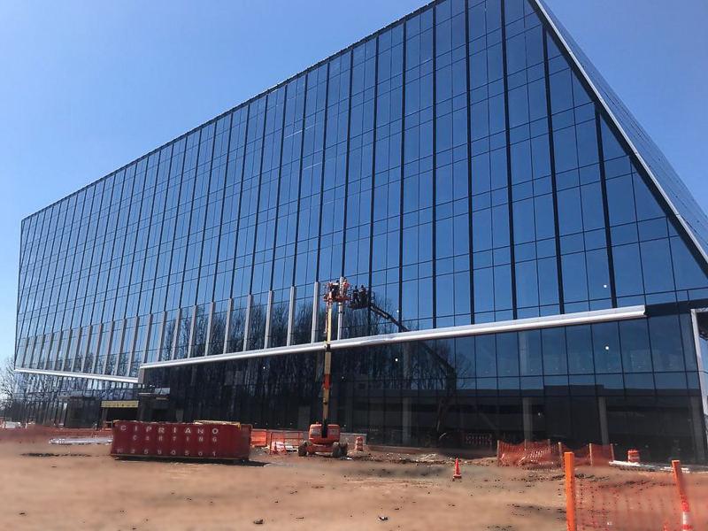In the vibrant landscape east of Central Park, stands an architectural masterpiece—owned by Armani—a testament to luxury and sophistication. Our involvement in this project revolved around the meticulous installation of windows, each detail carefully crafted to complement the building’s prestigious identity. One of the standout features of this project lies in the innovative design of […]
Located in the vibrant vicinity of King’s Cross Station in London, the R8 building emerges as a beacon of contemporary office architecture, embodying a fusion of functionality and aesthetic elegance. Our contribution to this pioneering project involved the meticulous calculation of all perimeter facades, ensuring structural integrity and precision engineering at every turn. The hallmark […]
Our team has meticulously engineered a unique unitized facade for a prominent building at 312W 43rd Street, NYC. Towering 9 meters high and adorned with gold fins, this facade is designed to withstand urban stresses while making a bold statement next to Times Square. Through advanced structural analysis, we’ve ensured the facade’s durability and aesthetic […]
Nestled within the bustling Financial District skyline of Manhattan, stands a towering emblem of architectural sophistication—a 28-story edifice that epitomizes modernity and elegance. Our involvement in this project centered on the meticulous engineering design and verification of the entire opaque cladding system. Comprising composite aluminum panels, the cladding system represents a seamless fusion of aesthetic […]
Nestled amidst the vibrant landscape of New York City, rises a beacon of academic excellence—a 37-story tower destined to serve as a student dormitory for Columbia University. Our involvement in this groundbreaking project centered on the meticulous cladding design, undertaken in collaboration with renowned architect Renzo Piano. The tower’s facade embodies a harmonious blend of […]
Nestled near the bustling King’s Cross Station in London, the S3 building stands as a testament to modernity and innovation in office architecture. As part of our collaboration on this groundbreaking project, we undertook the meticulous calculation of all perimeter facades, ensuring precision and structural integrity throughout the design process. The defining feature of the […]
Located in the heart of Coney Island, we were involved in the transformation of a commercial building, paying special attention to the design of the glass facades. The goal was to create architecture that harmonized with the vibrant energy and unique atmosphere of this iconic New York neighborhood. The lower part of the building is […]
Located at 145 Central Park North (NYC), the 13-story residential building is just on the edge of the magnificient Central Park. Facade is composed of two different types: a fully glazed facade (on top of the building) and a more opaque facade on the lower stories. Project has been developed by Gluck+, firm based in […]
Cloche D’or shopping center is finally open in Luxembourg City. The diamond shaped facade has been designed by Fabeck Architects and realized by AZA Corp. Mew was commissioned for technical assistance in static analysis of the whole external envelope of the building’s podium. The envelope itself is a mullions-transoms façade, realized by steel profiles and DGU glasses. Thorough FE […]
Located on the Teleport Campus in Staten Island (NYC), Corporate Commons Three is a 8-story new office building. The design has a unique profile with two angled glass facades and two vertical ones. Project has been developed by CetraRuddy Architecture, firm based in New York City. Mew was commissioned by ISA spa for technical assistance […]


