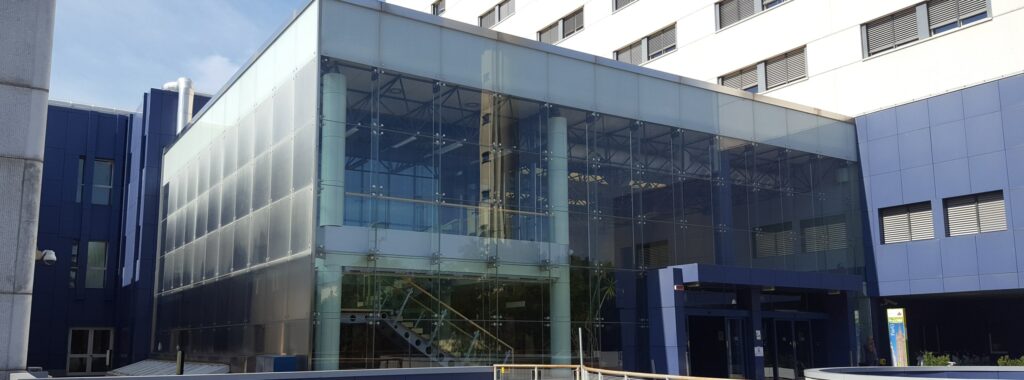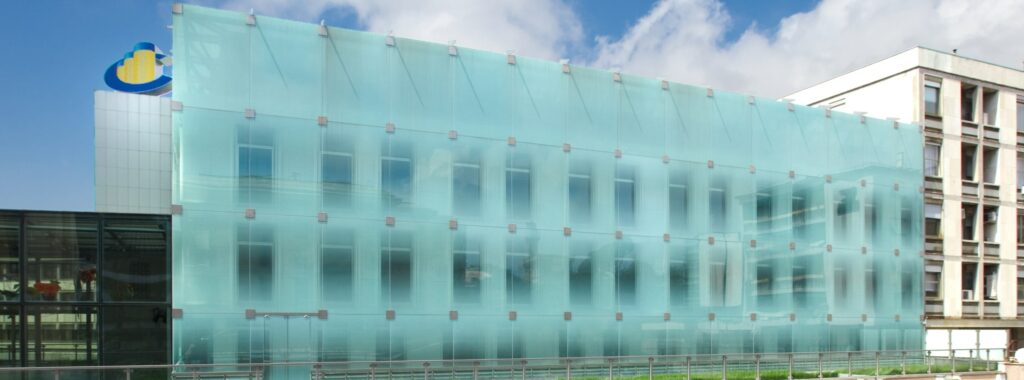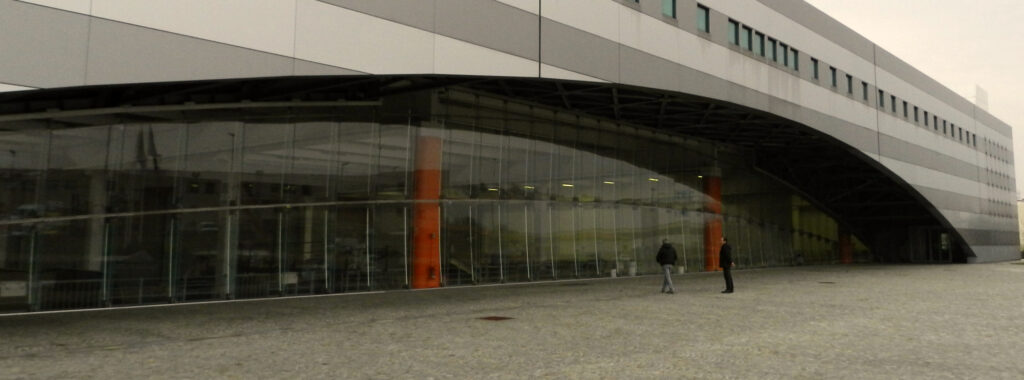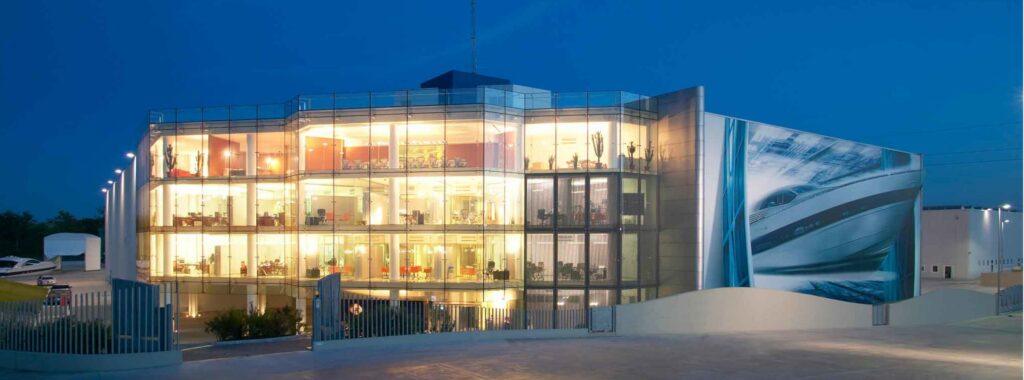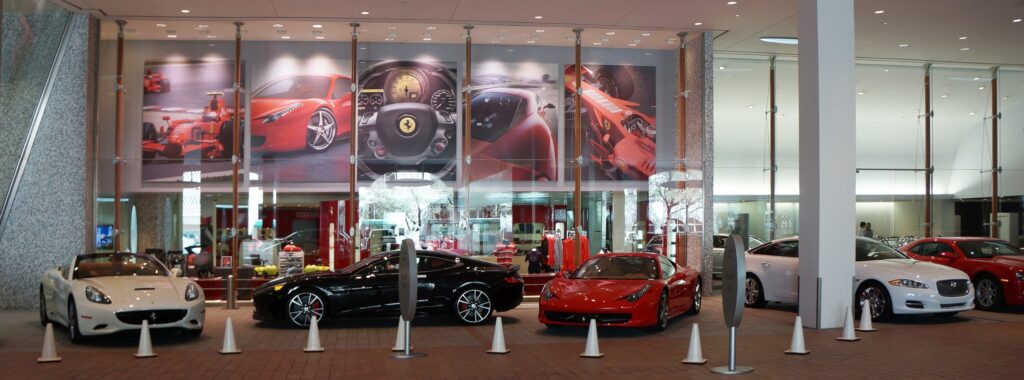The need to restore the original roof destroyed by a fire, inspired the Architects to adopt almost the same shape but with all new materials. That’s the idea: to build a glass box just on the top of the floor, and allow view in and out from the surrounding. The proximity of Quirinale, the residence […]
This facade covers the main entrance of Pierantoni Hospital in Forlì. It is made by large glazing supported by glass columns more than ten meters high. Particular attention was given to the interfaces with existing structures, in particular the roof shows sensitive displacement under limit loading conditions. Long glazing columns behind the facade are just […]
The historical building of Costa Crociere company, society known for its beautiful cruise ships in the world, required a complete refurbishment necessary to create new spaces. A glazed double skin was added to the facade of the existing building with the double purpose of changing the look and improve the offices’ quality of life. When […]
At first steel mullions were supposed to sustain the facade but, mainly due to a loss of visibility, the need to make all more transparent brought us to this last solution where glazing columns make all lighter. This façade is the main “shopfront” from where luxury yachts displayed inside the building are visible from outside. […]
The original design for the façade was a standard mullions & transoms frame with glazing filled in. By discussing with the Architect, he asked for a more transparent solution; my proposal was to make a façade like a “tent” suspended to the roof and stiffened by ropes like those used for rigging of racing boats. […]
I met Massimo when he drawn his idea on a simple white sheet with colored pens. He said that his client (CMC in Miami) suggested to facetted the glazing and to use vertical and inclined mullions. When I told him his idea could be realized with curved and tapered glazing his eyes shone. I still […]



