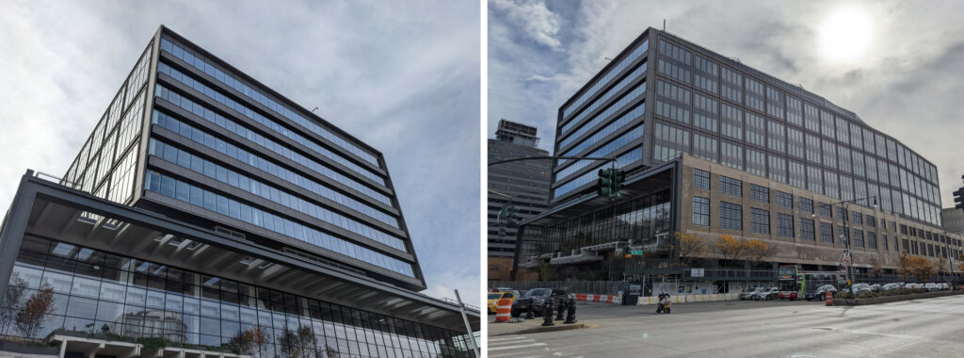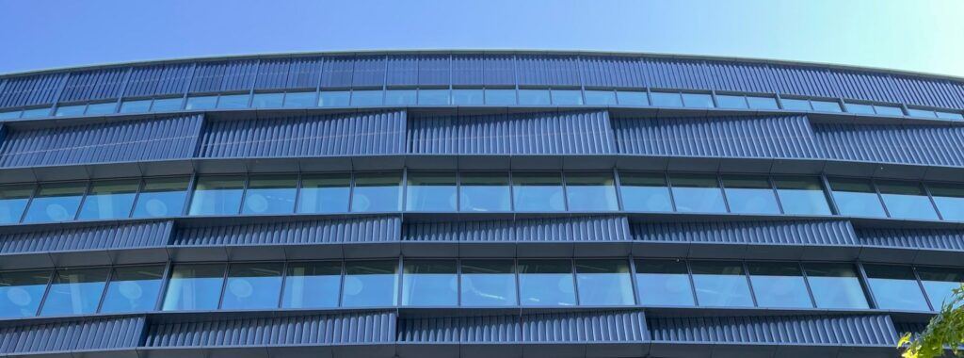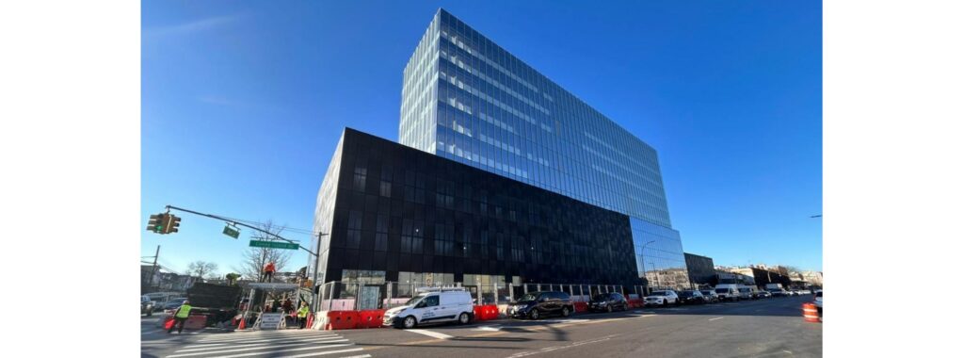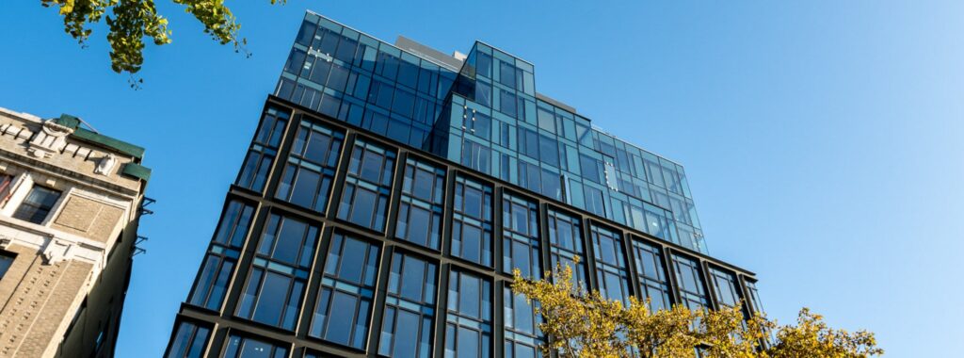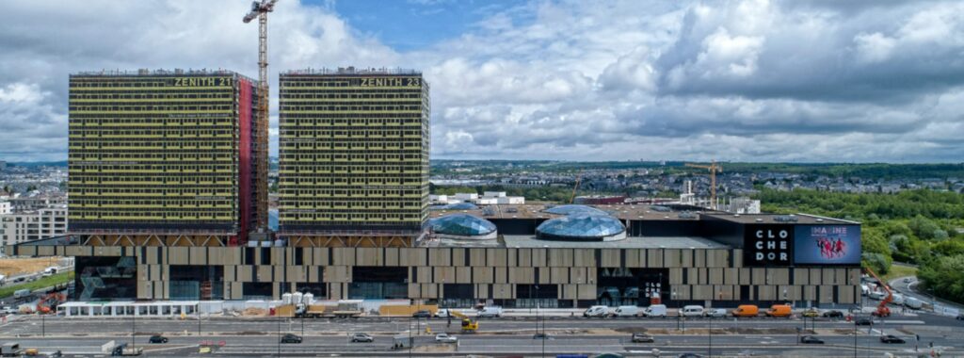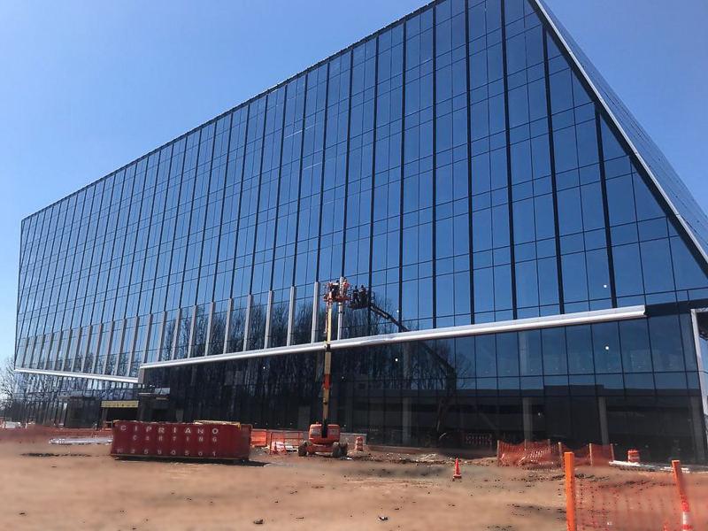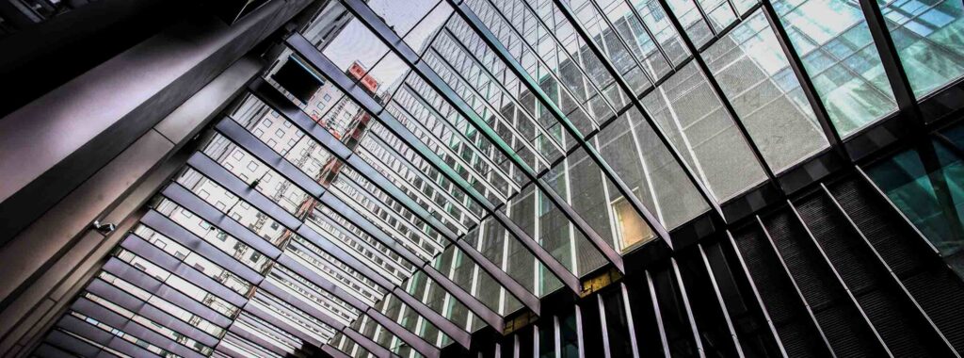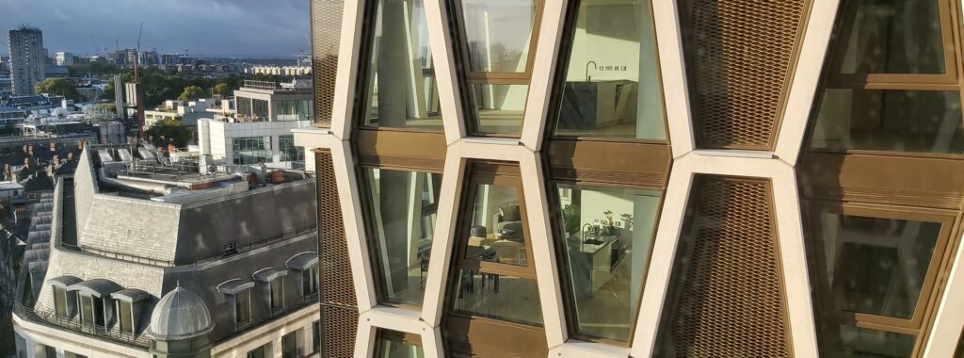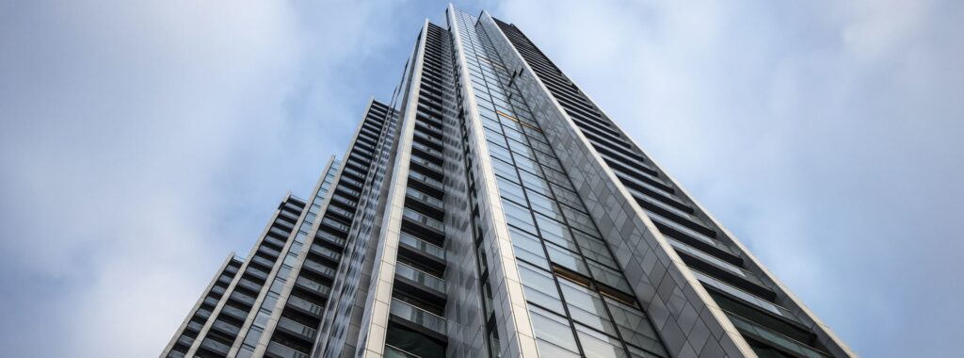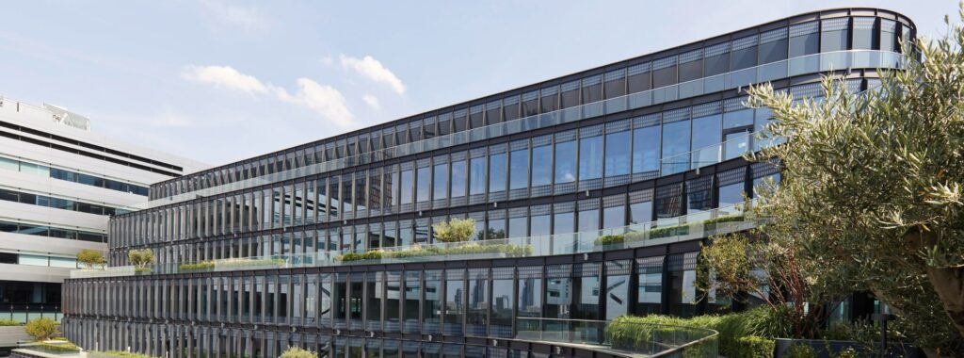Google’s new headquarters in New York is located at 550 Washington Street. We are proud to be part of this project as the structural engineers responsible for the entire envelope of the building. Designed by COOKFOX Architects and developed by Oxford Properties, the 12-story project involved the adaptive reuse of a 90-year-old former freight terminal […]
Nestled near the bustling King’s Cross Station in London, the S3 building stands as a testament to modernity and innovation in office architecture. As part of our collaboration on this groundbreaking project, we undertook the meticulous calculation of all perimeter facades, ensuring precision and structural integrity throughout the design process. The defining feature of the […]
Located in the heart of Coney Island, we were involved in the transformation of a commercial building, paying special attention to the design of the glass facades. The goal was to create architecture that harmonized with the vibrant energy and unique atmosphere of this iconic New York neighborhood. The lower part of the building is […]
Located at 145 Central Park North (NYC), the 13-story residential building is just on the edge of the magnificient Central Park. Facade is composed of two different types: a fully glazed facade (on top of the building) and a more opaque facade on the lower stories. Project has been developed by Gluck+, firm based in […]
Cloche D’or shopping center is finally open in Luxembourg City. The diamond shaped facade has been designed by Fabeck Architects and realized by AZA Corp. Mew was commissioned for technical assistance in static analysis of the whole external envelope of the building’s podium. The envelope itself is a mullions-transoms façade, realized by steel profiles and DGU glasses. Thorough FE […]
Located on the Teleport Campus in Staten Island (NYC), Corporate Commons Three is a 8-story new office building. The design has a unique profile with two angled glass facades and two vertical ones. Project has been developed by CetraRuddy Architecture, firm based in New York City. Mew was commissioned by ISA spa for technical assistance […]
The design of this canopy fits into the broader project compiled by the architects Kohn Pedersen Fox of New York and related to the complex named South Bank Place, located in the heart of London. It covers the passage from Waterloo Station to the Thames and the London Eye passing behind the famous Shell Tower. […]
The Broadway is a new residential complex consisting of six buildings, situated between Westminster Abbey and Buckingham Palace. The building’s facade was entirely designed by MEW and features a combination of factory-preassembled units and precast panels. A distinctive feature of this facade is its rhomboidal shape, with opaque sections internally covered by glass. This unique […]
The 145 CR development comprises of a 38-storey residential tower, a 10-storey commercial tower and kiosk building. Retail space is provided at ground floor levels set within a high quality public plaza. Its location on a constrained site has generated a complex structural solution to the residential tower anyway it will be a highly visible […]
Located in Liverpool Street, in the beating heart of London, the new envelope has made it possible to give new life to an old building stripped down to its structure. The curvilinear shape of its perimeter, an imposing central elliptical atrium are just some of the features that distinguish this reborn building. Our job was […]


