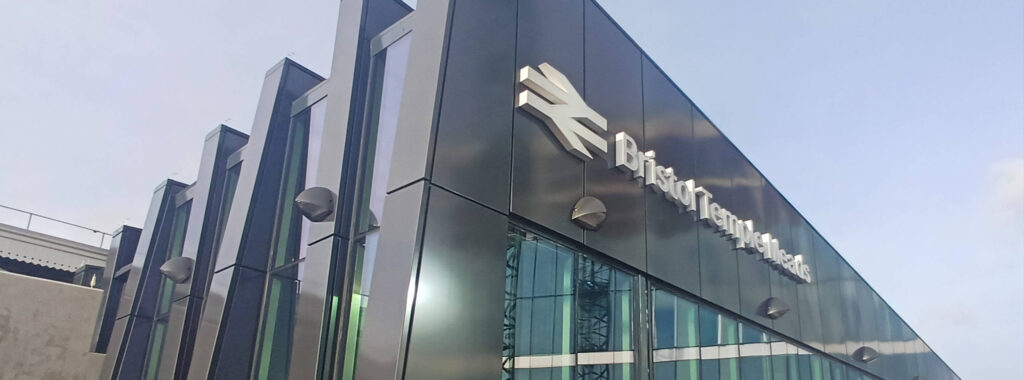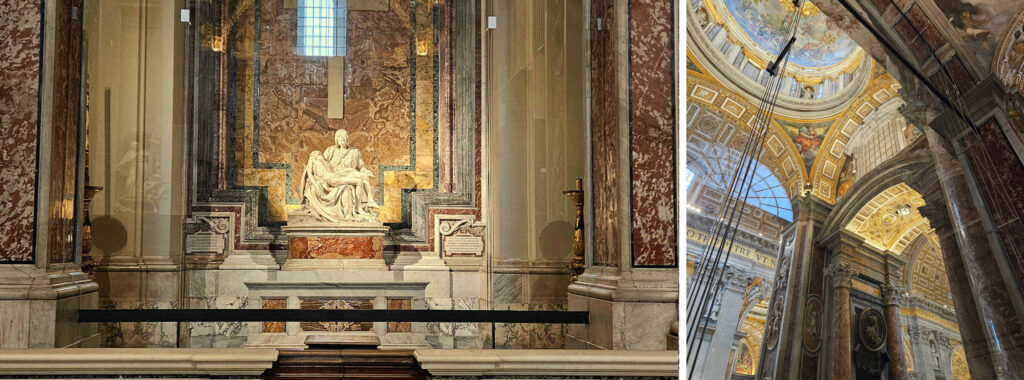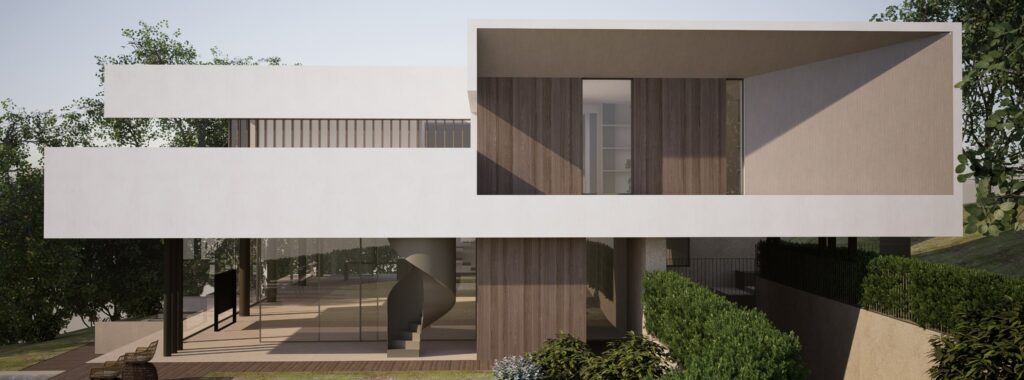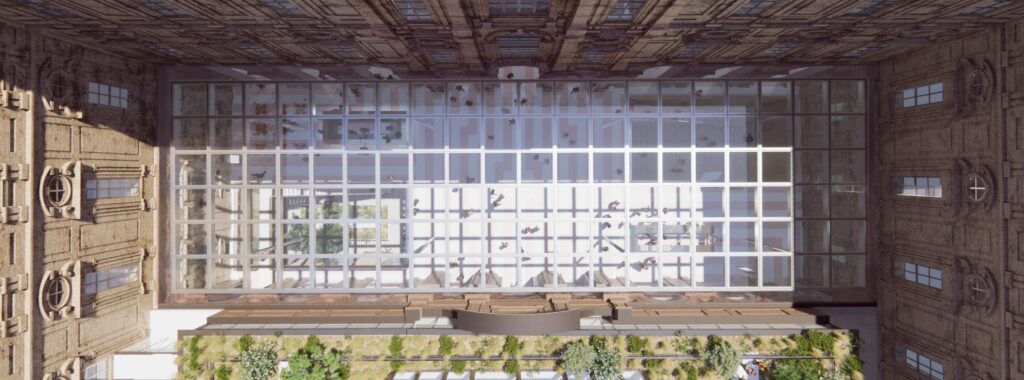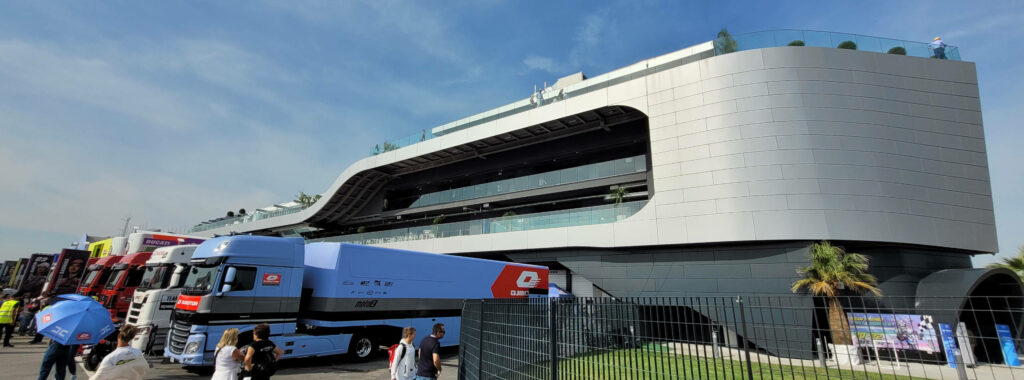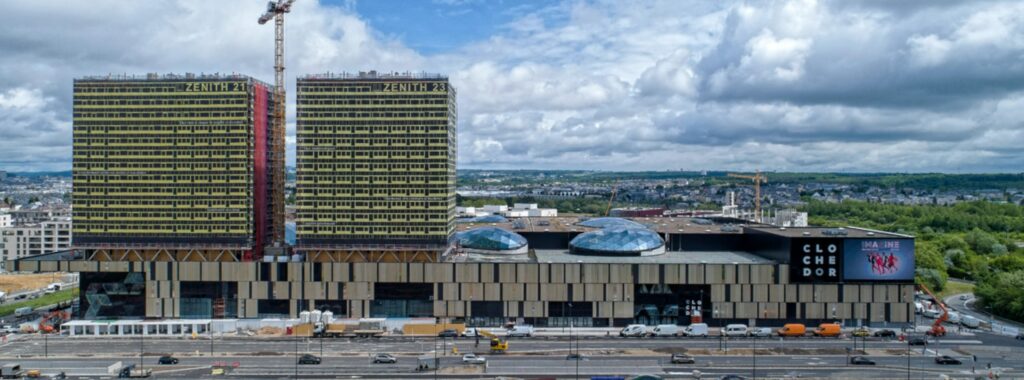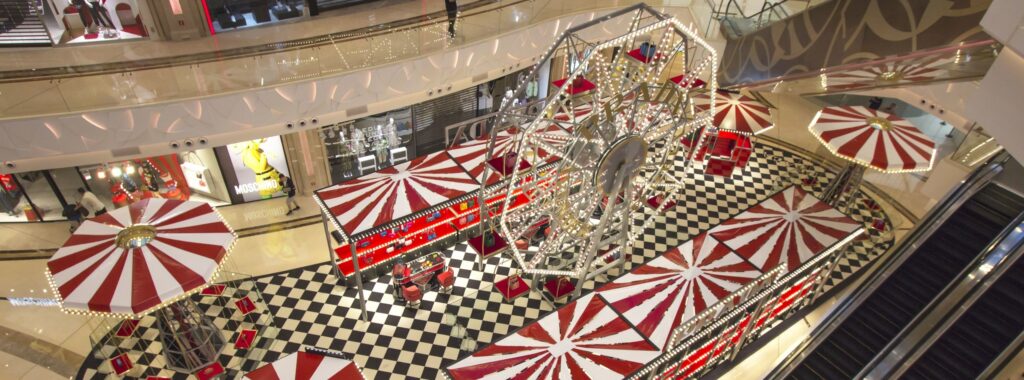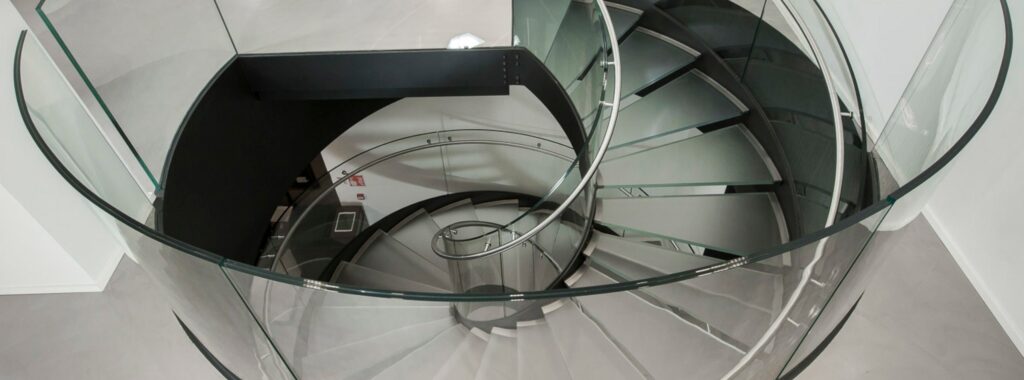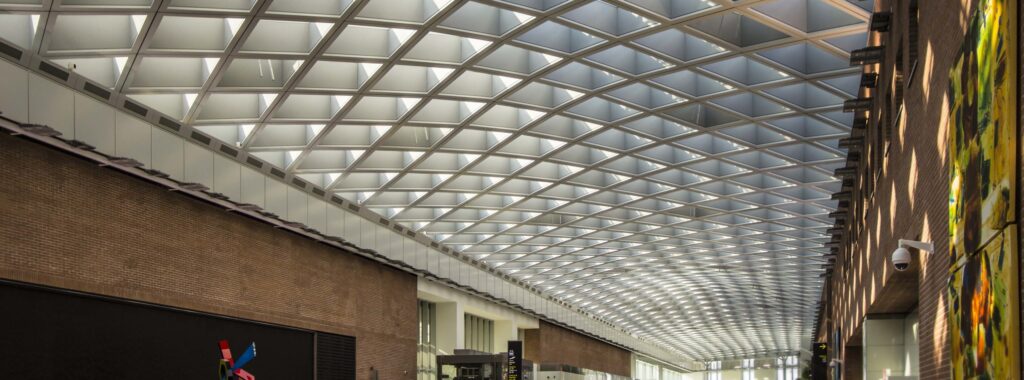New Eastern Entrance Opens at Bristol Railway Station We are proud to have contributed to this project in collaboration with Waagner Biro, providing engineering design services for the new Eastern Entrance of Bristol Railway Station. Our scope included the structural design of the main steel framework, consisting of vertical columns positioned at the short sides […]
The Vessel is Back! After three years of closure, New York City’s iconic Vessel has partially reopened in 2024—and we at MEW are proud to have played a role in its transformation! We were entrusted with the parametric modeling of the innovative net-cable system that now surrounds the entire structure, designed to enhance safety while […]
MEW conducted the static testing of the new protective glass structure installed for Michelangelo’s Pietà in St. Peter’s Basilica. The project involved replacing the previous glass barrier with a more transparent and durable structure, made of laminated glass and reinforced with a steel tensile structure to enhance stability. Structural verifications included both static and dynamic […]
The new building, a private Villa, designed by architect Marco De Luigi; is located in the Republic of San Marino in Cailungo, on via dei Lorioli. The location of the building was chosen for the perfect view offered on the surrounding landscape that also allows the possibility to see the Adriatic sea and the Romagna […]
Winner of the international design competition for the Egyptian Museum in Turin, celebrating the museum’s 200th anniversary. The project encompasses a series of significant interventions designed to modernize and enhance the museum. The centerpiece is a new steel and glass roof that will enclose the central courtyard of the historic building, creating a dynamic new […]
An entirely new building has been constructed as part of the expansion for the Misano World Circuit. Designed by Mijic Architects, this three-story structure stands adjacent to the existing pit building, right next to the circuit’s pit lane. MEW was commissioned for the structural design of the entire building, which is composed of prefabricated concrete […]
Cloche D’or shopping center is finally open in Luxembourg City. The diamond shaped facade has been designed by Fabeck Architects and realized by AZA Corp. Mew was commissioned for technical assistance in static analysis of the whole external envelope of the building’s podium. The envelope itself is a mullions-transoms façade, realized by steel profiles and DGU glasses. Thorough FE […]
We are thrilled to present this amazing project—an innovative series of temporary structures designed for Prada’s handbag exhibition, hosted within a premier shopping center in Macau, China. From initial sketches to the completion of construction drawings, our team has meticulously crafted these unique installations to enhance the exhibition experience. The exhibition features a fully operational […]
The new showroom of Florim company in Milan is enriched by a spiral staircase almost entirely made up of structural glass. The structure serves as a connection between the ground floor and the underground showroom where precious and unique productions of ceramic tiles are on display. The company Int-Tech-Italia has been extremely skilled in doing […]
The Venice airport expansion project designed by OneWorks architects includes a long covered gallery with a metal structure topped by insulated glasses. The special feature of this project is the use of cold-bent glass. Collaborating with the supplier of the glass helped develop the idea of bending the panels (approximately 2x2m) directly on site during […]


