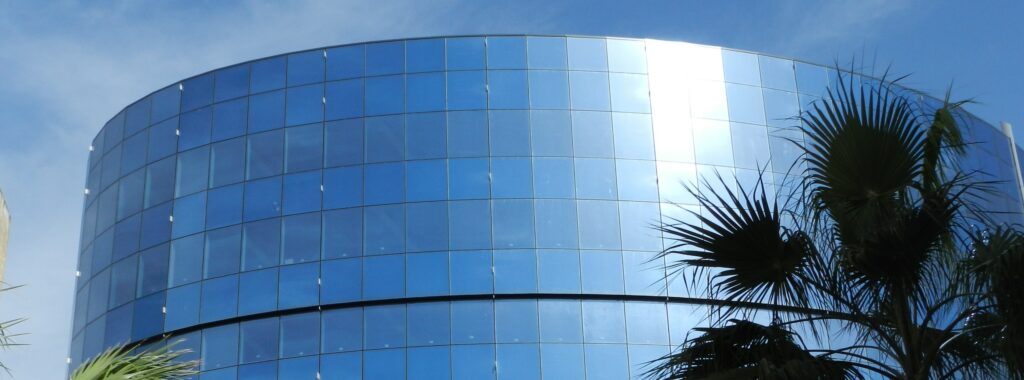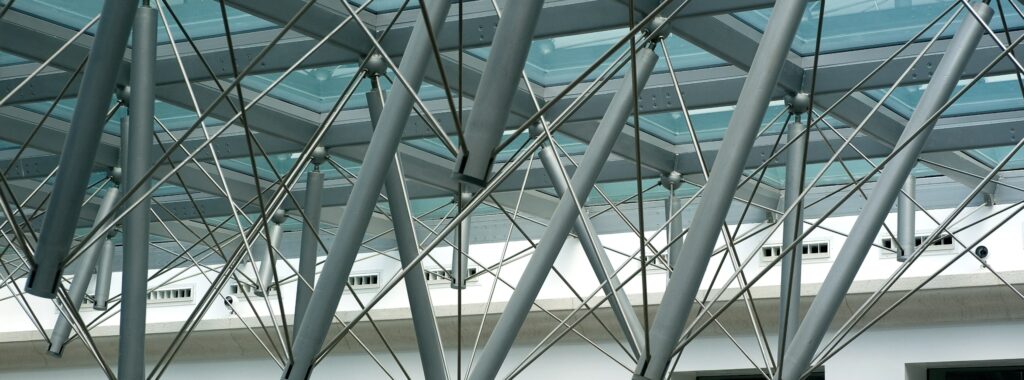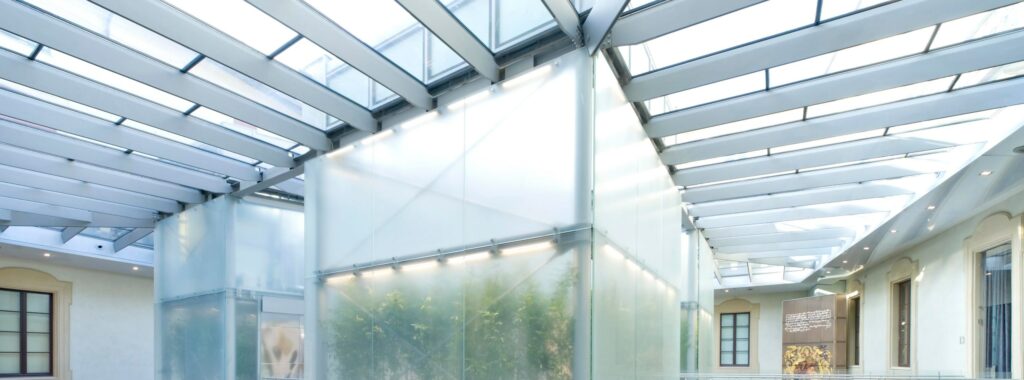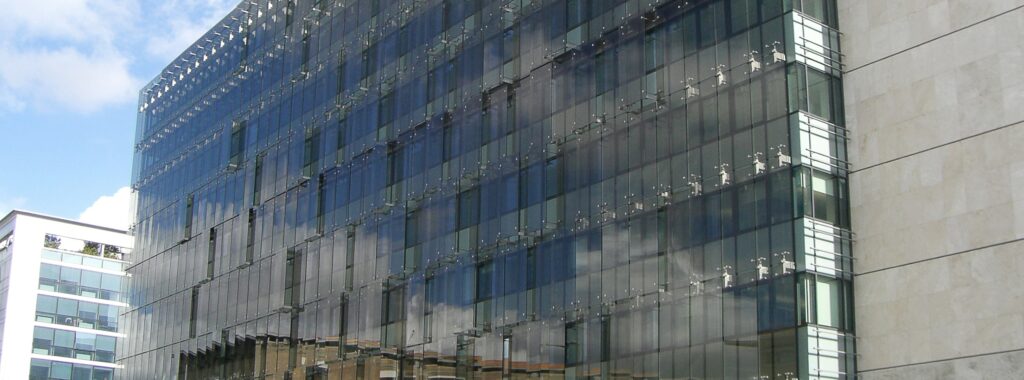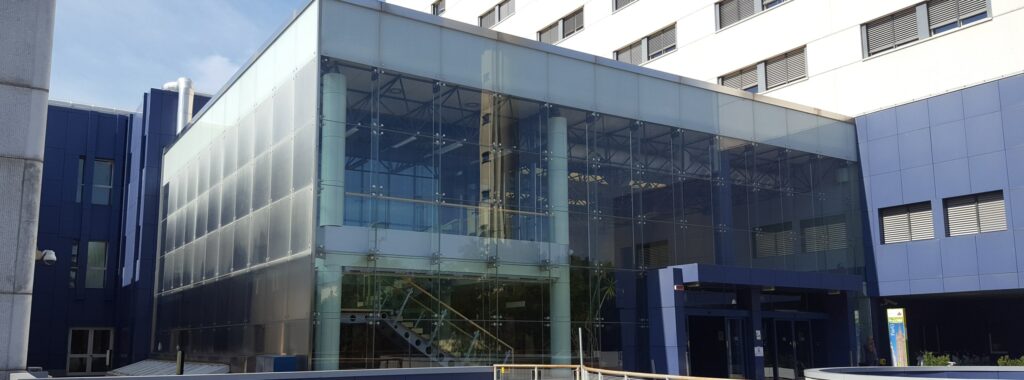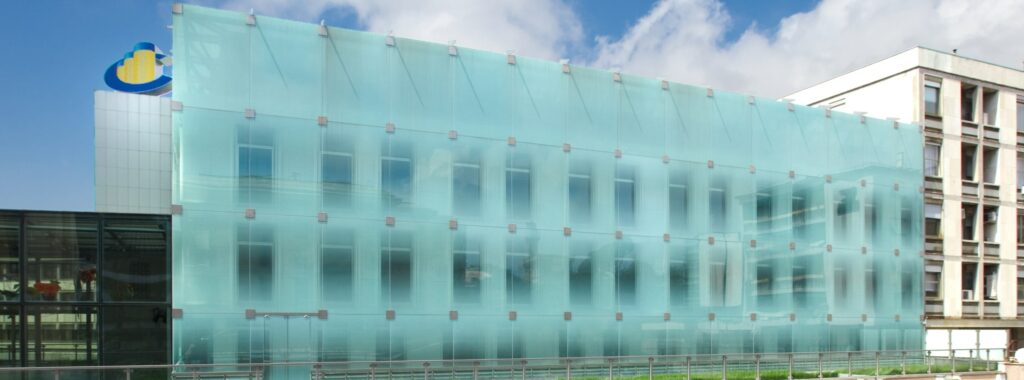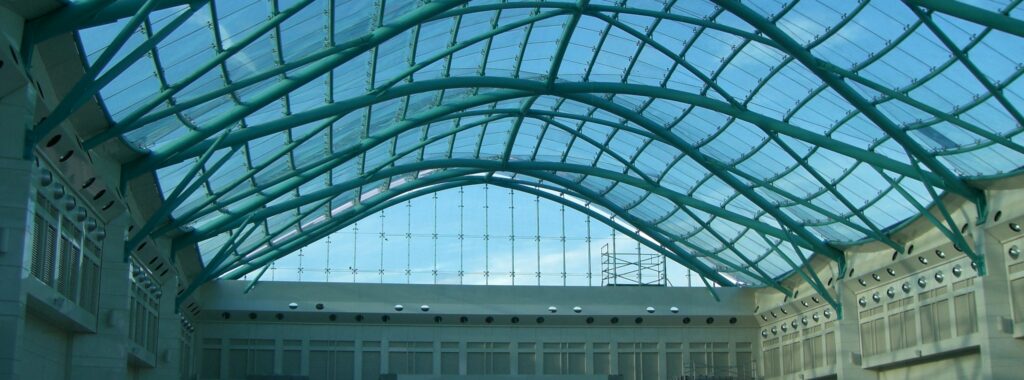New building in San Giljan whose shape is characterized by a big curved façade. This is made of a curtain wall with insulated glazing that makes it unique in comparison with the surrounding old buildings. This façade is made up of aluminum mullions and transoms supporting insulated glazing using standard techniques for curtain walls. Due to the […]
This is the first Italian walk-on roof made up of safety glass and with a structure called “tensegrity”. I personally still remember when during a coffee break with Arch. Paolo Desideri we found this solution and fixed it on a paper towel! The roof covers the courtyard of the “Magna Grecian” museum in Reggio Calabria. […]
MEW was asked by the museum’s owner to give him advise on the need to realize a new building inside the museum’s courtyard. This project grown up in the museum during the refurbishment works. During the refurbishment of Palazzo Pepoli (an historical building convert to a museum in Bologna) there was the need to fulfill […]
MEW was asked by the client to give advise on a new double-skin façade just in front of an old building in Rome. The initial brief was to avoid any curtain wall based on mullions and transoms. During the refurbishment of an existing building in Rome (in Don Sturzo square, in the heart of EUR […]
The need to restore the original roof destroyed by a fire, inspired the Architects to adopt almost the same shape but with all new materials. That’s the idea: to build a glass box just on the top of the floor, and allow view in and out from the surrounding. The proximity of Quirinale, the residence […]
In the heart of Ravenna, since 1975 there is a meeting point, the Ca ‘de Ven, in a fifteenth century building with the charm of another era. The refurbishment of the place involved the construction of a rooflight above one of the rooms in of the restaurant. The need to cover the entire fifteenth century building […]
This facade covers the main entrance of Pierantoni Hospital in Forlì. It is made by large glazing supported by glass columns more than ten meters high. Particular attention was given to the interfaces with existing structures, in particular the roof shows sensitive displacement under limit loading conditions. Long glazing columns behind the facade are just […]
The historical building of Costa Crociere company, society known for its beautiful cruise ships in the world, required a complete refurbishment necessary to create new spaces. A glazed double skin was added to the facade of the existing building with the double purpose of changing the look and improve the offices’ quality of life. When […]
The architect asked me to develop with him the design of the roof of the courtyard of a new shopping center. I still remember when we met he showed me the form he had in mind by a synchronous gesture with his hands simulating a wave; this was all we had to start our design […]
When I was invited by Mario to his office to discuss with him an engineering solution for the idea he had in mind, I still remember all his co-workers sitting in front of us while we were sketching our thoughts with a pencil on a white board. It really was a standing brainstorming. This structure […]


