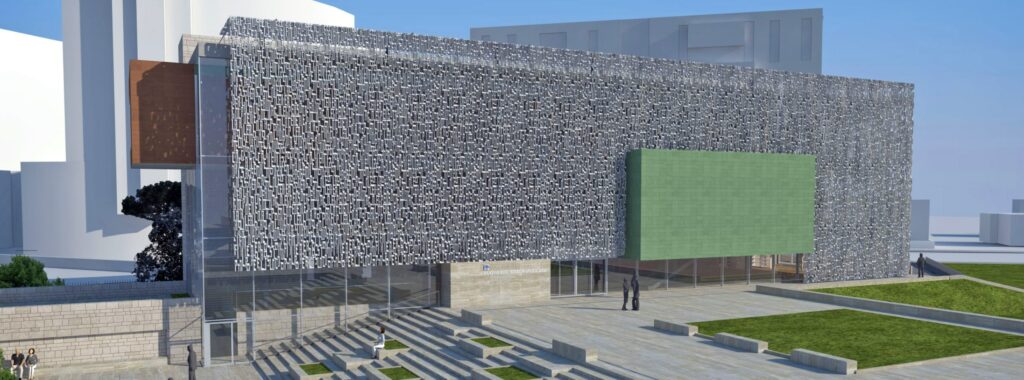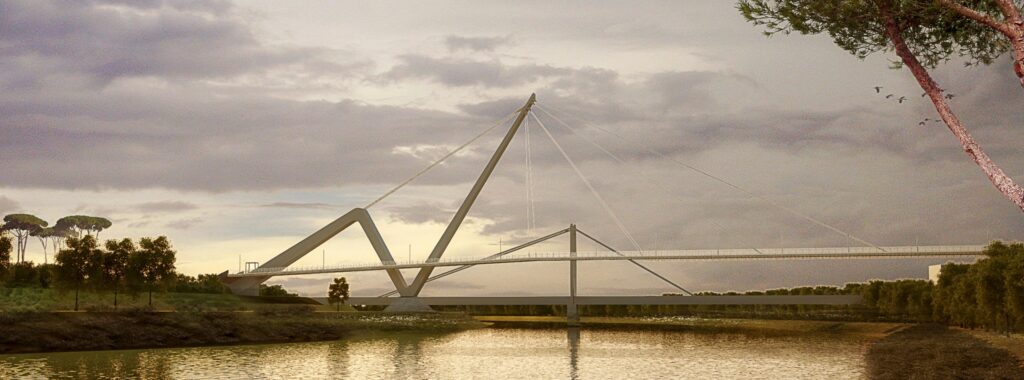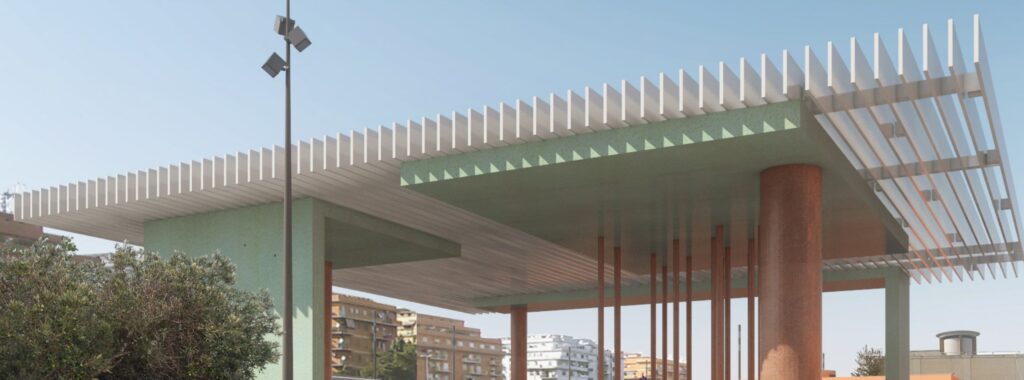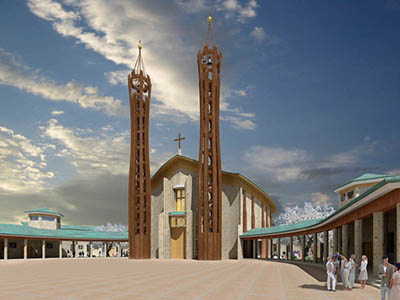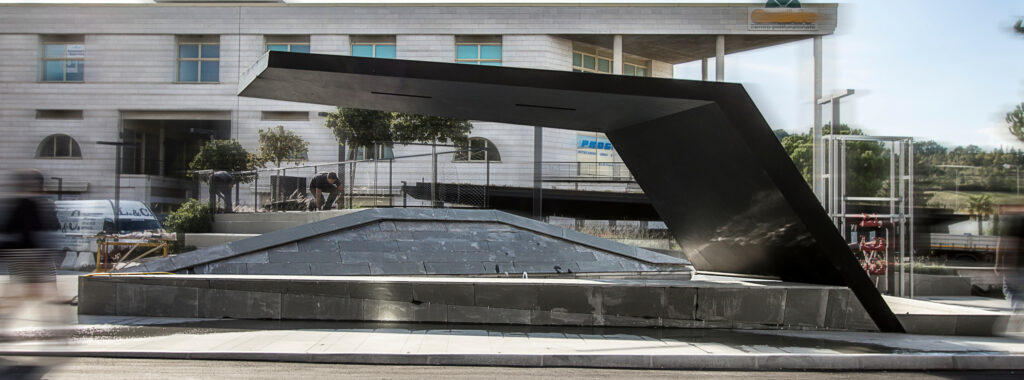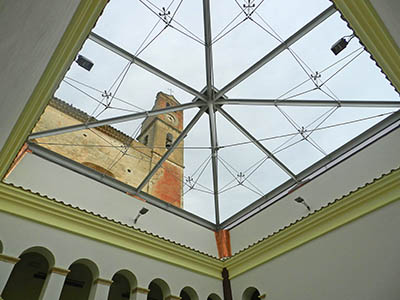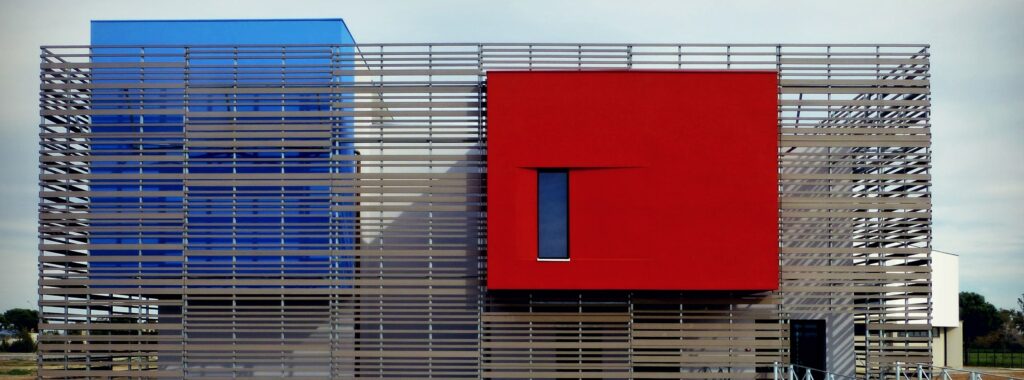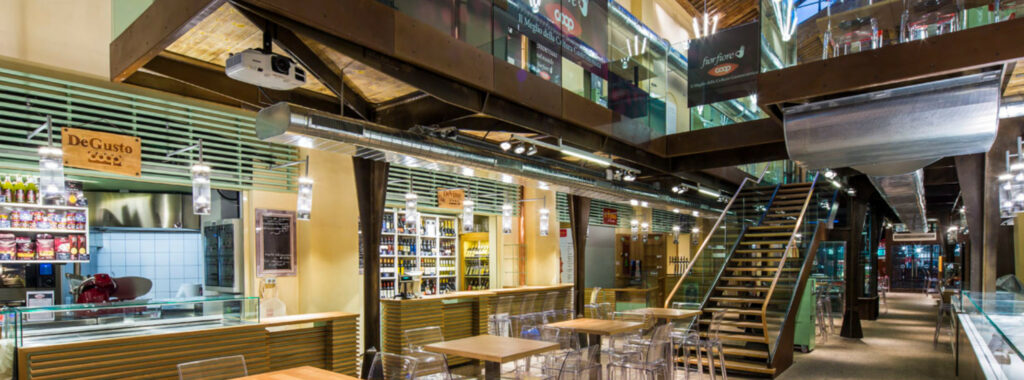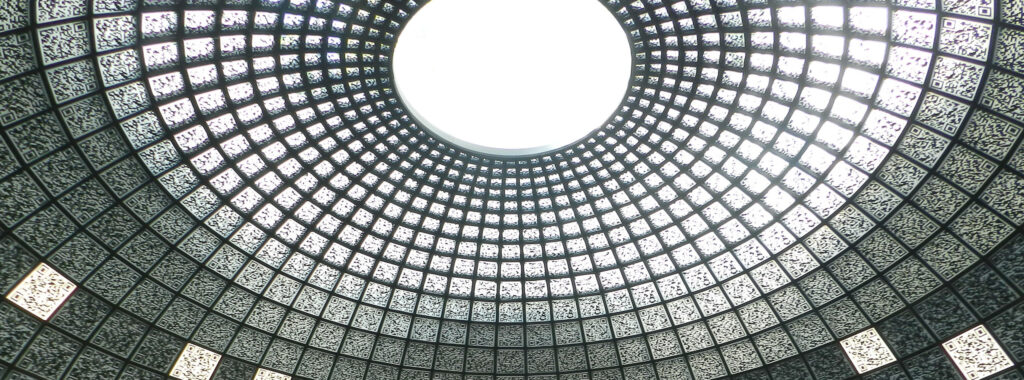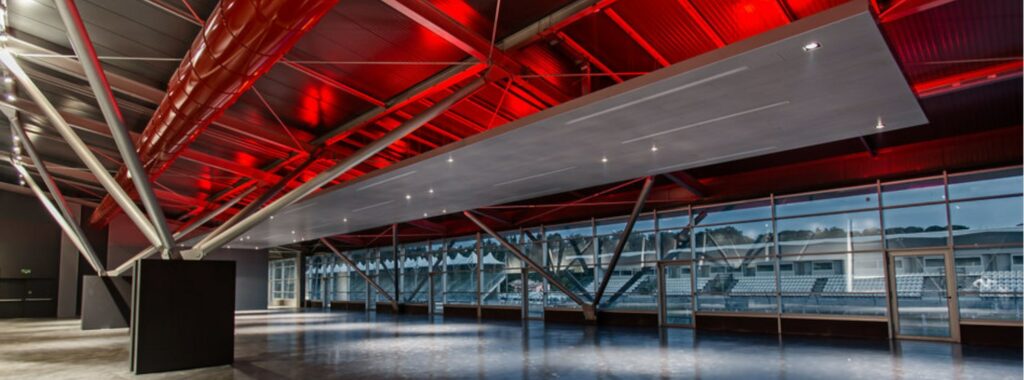In 2014 the University of Pescara in Italy announced an international design competition for a new University Library. ABDR Architects was awarded the winner and appointed MEW as the structural engineer of the whole building up to a complete design set for tendering. The Library is conceived as a mixed structure (steel columns and beams […]
The proposal of a new stadium for the football team A.S. Rome prompted the client and his team designers to redevelop the entire area of Tor di Valle, in the south of Rome. The design of a new footbridge over the Tevere river is part of the masterplan to connect the stadium with Magliana railway […]
Just beside the Tiburtina Station in Rome there is an area where people cut across to make their way for both the train and metro. People can now use this space to rest where they can stand or sit during their wait, under the shadow of this canopy. The idea of creating a large shade […]
In 2014 Diocesi of Lamezia announced an international design competition for a new Cathedral in Lamezia Terme. More than 20 world renowned designers took part. Prof. Portoghesi and MEW were the winners. The Cathedral is composed of a main church and many secondary structures which are adjoined to the main building for rest area, culture […]
During the redevelopment of the ASSET Bank new headquarters in Gualdicciolo (Republic of San Marino), the architects designed a new shelter for the bus stop. MEW performed the whole engineering of the project until the execution of the workshop drawings. Much attention was paid to the slenderness of the structure and its aeroelastic interaction with […]
In 2014 S. Paolo Civitate Municipality called a notice for a national design&construction competition for a new transparent roof in the courtyard of the ancient museum. MEW and “Restauri di Fiorella Gianluigi“ were awarded to be the winners. In the open courtyard of the museum there was the need for a covered space for meetings […]
In 2014 ABDR Architect were appointed to design and implement the expansion of the Museum of Sybaris. The work was conducted with the contractor CO.BAR from Altamura (Italy) who won the competition. The project and work was concluded in less than 3 months. The enlargement of the museum’s structures is partly made in reinforced concrete and partly […]
In the heart of Bologna there is an old place dedicated to the local market. Recently there was the need to restore this place and to give it the consistency of a new restaurant by inserting an accessible mezzanine. The structure was conceived by the Architect reminiscent of an old railway station roof, detailing all the […]
Architect Tchoban was looking for a local engineering firm able to manage all structures and envelopes for the new dressing of the Russian Pavilion for the exhibition in Venice: MEW was selected for this project. The scope of this dressing was to get an architectural exhibition room without any physical and concrete drawing nor mock-up. […]
The not-remote possibility to re-use this old and historic “formula one” circuit pushed the client for a design competition aimed at rehabilitating the building facing the paddock area. This project seemed to meet the client’s aspirations and was the winner. All buildings facing the racing circuit and hosting the teams’ boxes, the journalists’ room and the […]


