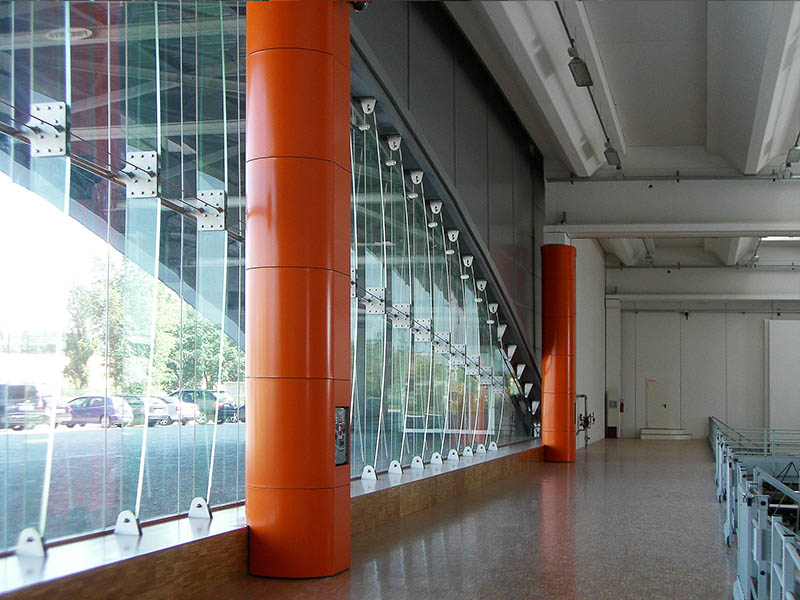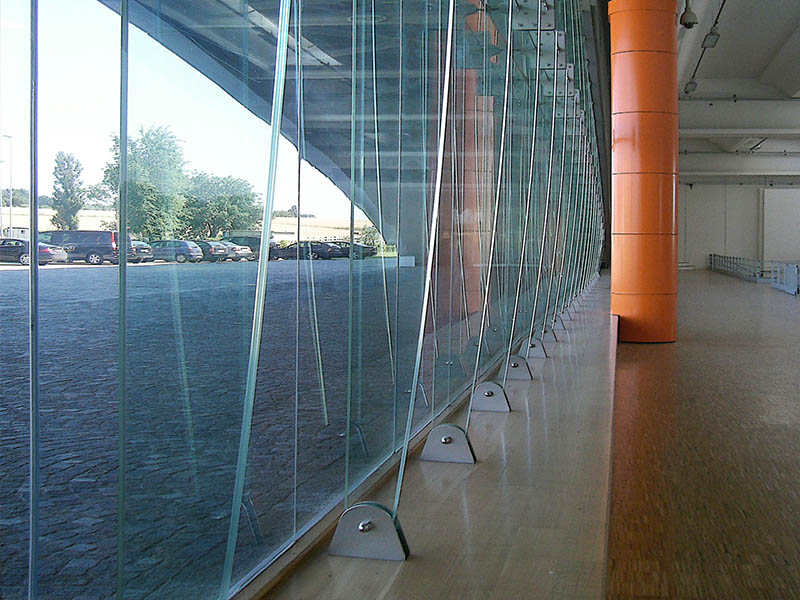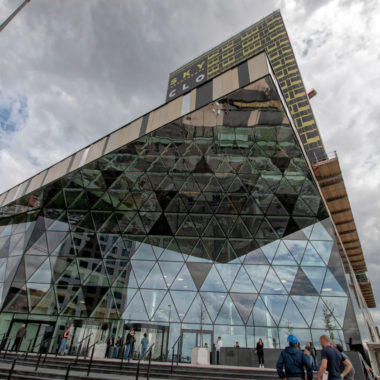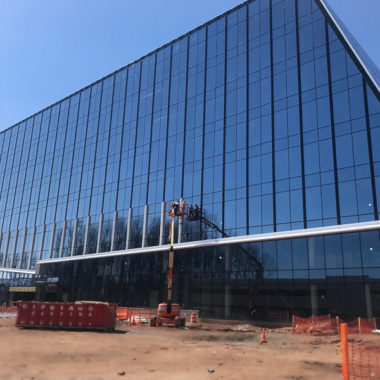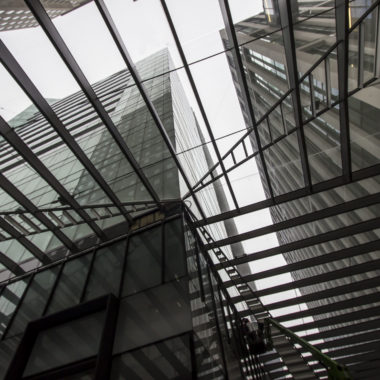Short Description / Glazing Facade: project and design
Year / 2004
Location / Marotta, Pesaro Urbino, Italy
Architect / Sandro Sartini
At first steel mullions were supposed to sustain the facade but, mainly due to a loss of visibility, the need to make all more transparent brought us to this last solution where glazing columns make all lighter.
This façade is the main “shopfront” from where luxury yachts displayed inside the building are visible from outside. Given the dimensions of vessels, a solution with opaque elements inevitably would have obstructed visibility so we opted for this solution “all clear”. Sheets of glass cut curvilinear constitute the uprights and the facade panes are fixed to the mullions only in correspondence of their joints placed at mid-height. Finally thin stainless ropes prevent any phenomenon of instability of the uprights

