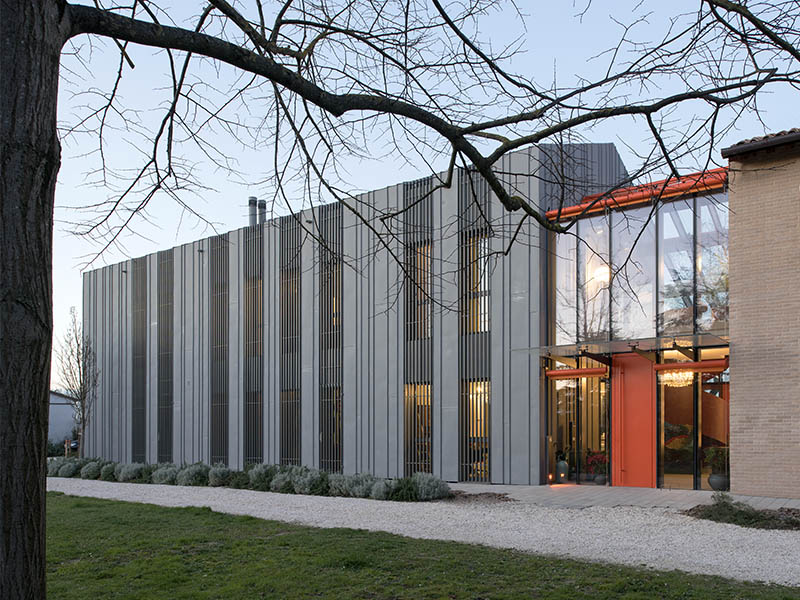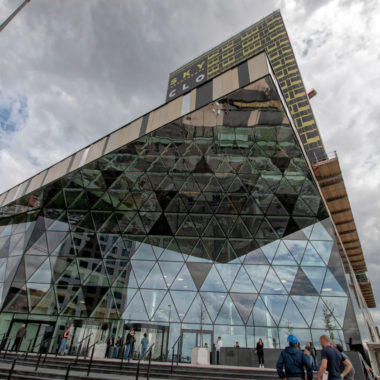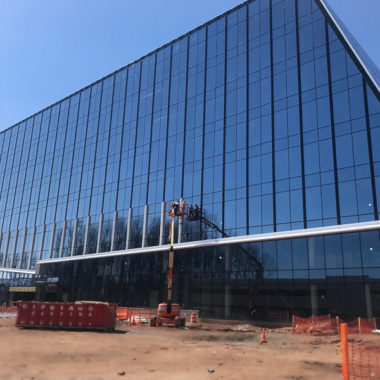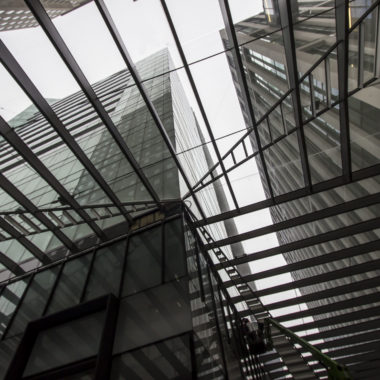In the Ravenna countryside, the renovation of an old house was completed. It includes also a new extension of the building from the aesthetic connotations in strong contrast with the existing one. MEW has designed with the architects the glazed porch that serves as link between the buildings. The professional collaboration with the designers started immediately from the first sketches.
This project, although of small size, has many complications and has been the reference of much attention for both physical/environmental problems, and for seismic problems. In fact, the high transparency required by Architects for aesthetic reasons, was mitigated by the insertion of glass at very high-energy performance and of external roller blinds. The seismic actions, finally, that could let the buildings move of a conspicuous amount, are mitigated by the inclusion of appropriate seismic joints between the buildings.



















