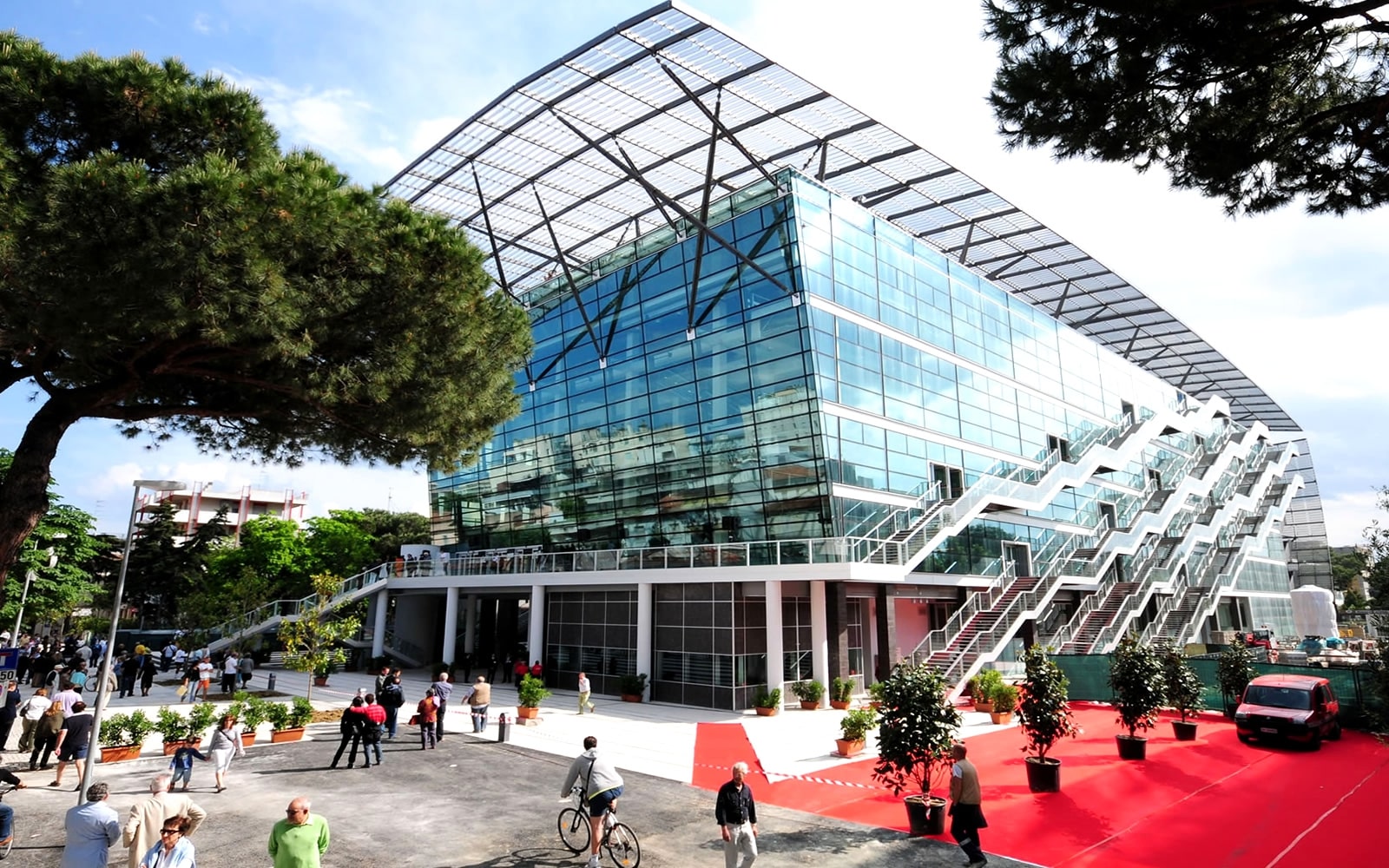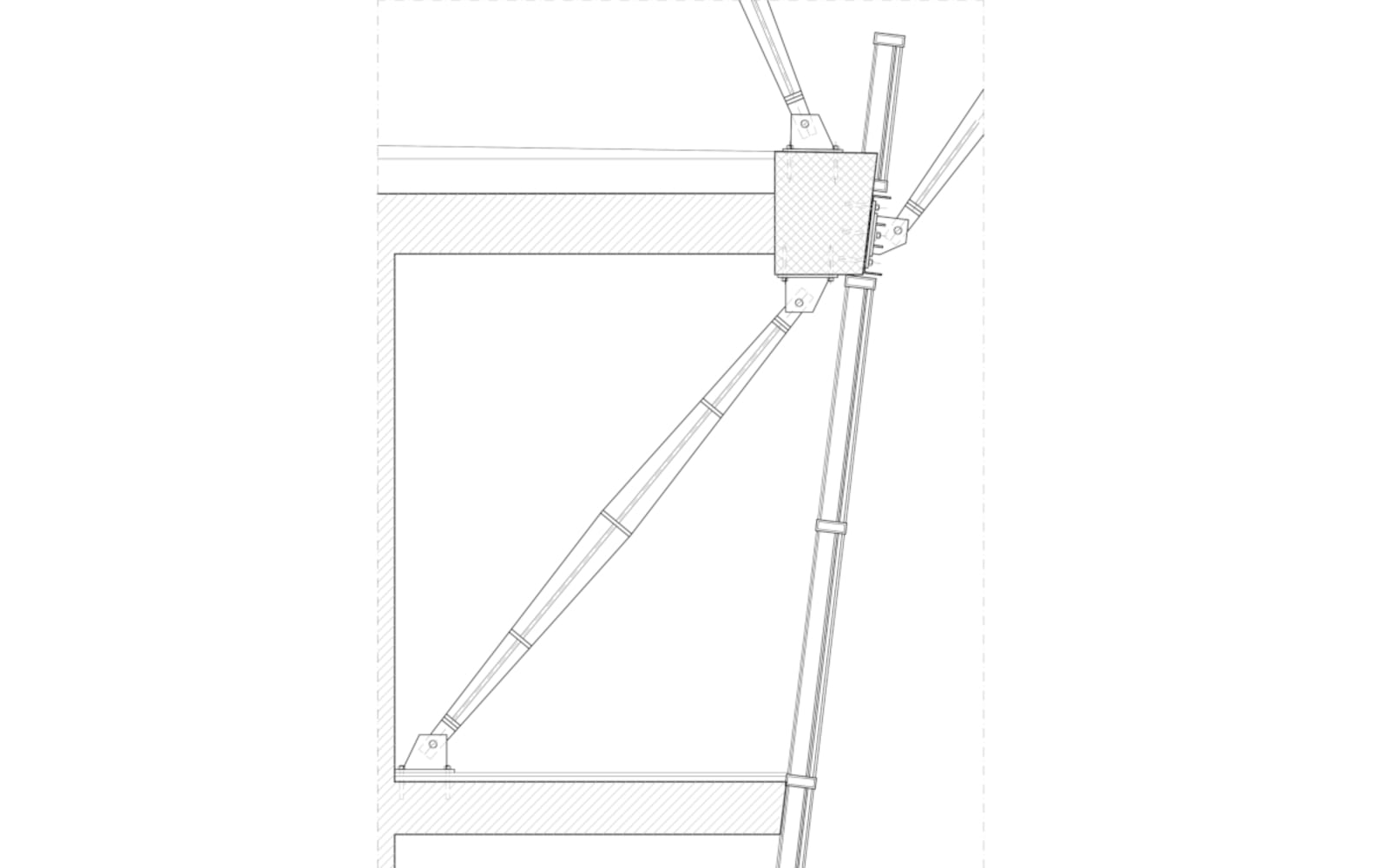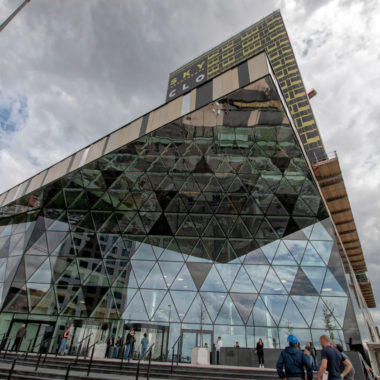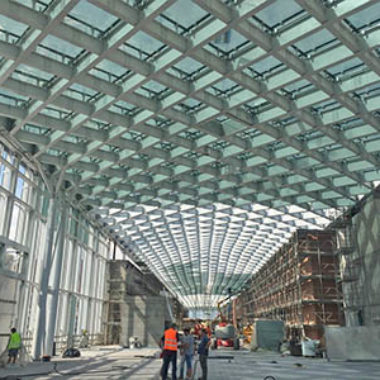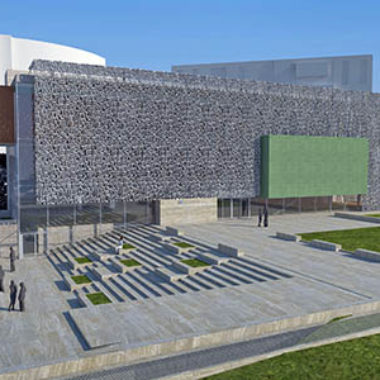Construction difficulties of this big shading roof, including the shield on the rear, have lead MEW to work together with the architects giving them advices during the final stage of the project. In particular the full details of the roof have been designed based on the site’s needs and the interfaces with the facades.
This building is known as the convention center in Riccione, and on the roof there is a large terrace and a cafeteria. The big shading covering has the dual task of aesthetically characterize the construction and ensure an adequate shading during the sunniest hours of the Riviera. The particular shape of a “tripod” supporting the roof was designed and engineered during our work, as well as all details of including large pillars on the front supporting the cantilevered roof and fixed against the glazing facade.

